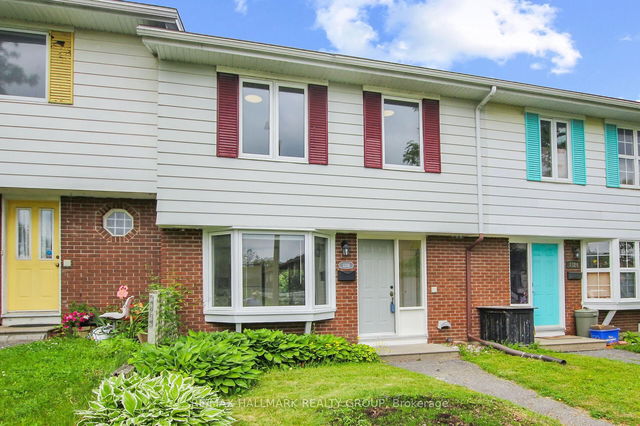Size
-
Lot size
2001 sqft
Street frontage
-
Possession
Immediate
Price per sqft
$307 - $418
Taxes
$3,899.76 (2025)
Parking Type
-
Style
2-Storey
See what's nearby
Description
3 Bedroom 1 1/2 Bath row unit townhome. Bright eat in kitchen w/bay window, tile floor and 4 appliances. Combination Living room/Dining room w/hardwood floors and a full wall of built in shelving. Large primary bedroom plus two more bedrooms all with hardwood. 6 Appliances including Refrigerator, Stove, Dishwasher, Microwave, Washer and Dryer. Updates include high efficiency gas furnace in 2017, All windows and patio door replaced in 2022 and main bath tub and surround with Bath Fitters in 2022. West facing fully fenced rear yard with updated decking 2025. Freshly repainted waiting for the new owners. Unfinished basement. 1 car parking in spot #11. Only minutes to the 417/416, Queensway Carleton Hospital, College Square, Algonquin College and future LRT. Ideal for first time buyer or investor.
Broker: RE/MAX HALLMARK REALTY GROUP
MLS®#: X12231899
Property details
Parking:
Yes
Parking type:
-
Property type:
Att/Row/Twnhouse
Heating type:
Forced Air
Style:
2-Storey
MLS Size:
1100-1500 sqft
Lot front:
20 Ft
Lot depth:
100 Ft
Listed on:
Jun 19, 2025
Show all details
Rooms
| Level | Name | Size | Features |
|---|---|---|---|
Main | Kitchen | 12.5 x 11.0 ft | |
Main | Living Room | 18.9 x 12.1 ft | |
Main | Dining Room | 10.0 x 7.0 ft |
Show all
Instant estimate:
orto view instant estimate
$13,769
higher than listed pricei
High
$497,353
Mid
$473,669
Low
$449,986
Have a home? See what it's worth with an instant estimate
Use our AI-assisted tool to get an instant estimate of your home's value, up-to-date neighbourhood sales data, and tips on how to sell for more.







