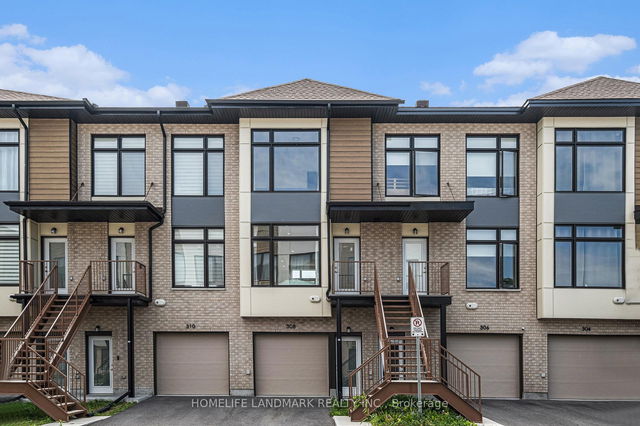Size
-
Lot size
5762 sqft
Street frontage
-
Possession
Immediate
Price per sqft
$454 - $714
Taxes
$3,605.26 (2025)
Parking Type
-
Style
2-Storey
See what's nearby
Description
Welcome to this charming END UNIT townhome on a quiet crescent in a mature, sought-after community. This 3-bedroom, 1-bathroom home features a bright, updated kitchen with sleek white cabinetry, modern finishes, and stainless-steel appliances. The dining area and living room offer a warm, inviting space for everyday living and entertaining. Upstairs, the spacious primary bedroom at the back provides comfort and privacy. The secondary bedrooms can be used for family, guests, or an office/den, based on your family's needs. The partially finished basement adds extra living space and storage options. An attached garage and private driveway complete the home. Outside family's, the oversized, fully fenced backyard is perfect for relaxing, gardening, or entertaining. Conveniently located minutes from Moodie Drive, schools, parks, and shopping, this home combines comfort and convenience in a family-friendly neighbourhood.
Broker: EXP REALTY
MLS®#: X12356718
Open House Times
Sunday, Aug 24th
2:00pm - 4:00pm
Property details
Parking:
3
Parking type:
-
Property type:
Att/Row/Twnhouse
Heating type:
Forced Air
Style:
2-Storey
MLS Size:
700-1100 sqft
Lot front:
55 Ft
Lot depth:
104 Ft
Listed on:
Aug 21, 2025
Show all details
Rooms
| Level | Name | Size | Features |
|---|---|---|---|
Lower | Recreation | 14.6 x 19.4 ft | |
Second | Bedroom 3 | 8.8 x 10.4 ft | |
Second | Bathroom | 9.0 x 5.0 ft |
Show all
Instant estimate:
orto view instant estimate
$33,403
higher than listed pricei
High
$559,968
Mid
$533,303
Low
$506,638
Have a home? See what it's worth with an instant estimate
Use our AI-assisted tool to get an instant estimate of your home's value, up-to-date neighbourhood sales data, and tips on how to sell for more.






