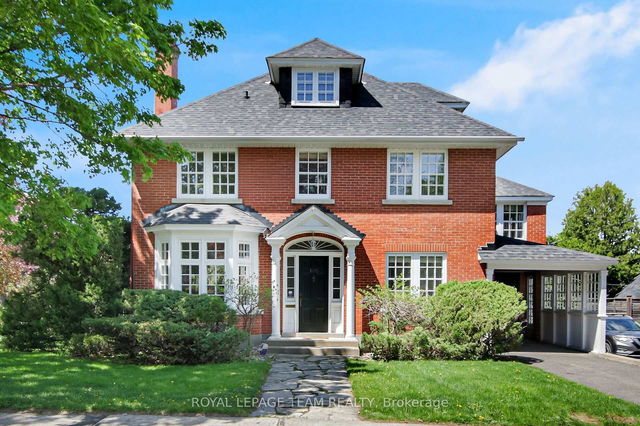Welcome to 5 Rosedale Ave one of Ottawas most prestigious addresses, situated along the iconic Rideau Canal. This rarely offered, custom-built 3-bedroom/5-bath residence is a masterpiece of contemporary design with breath-taking views and expansive living across four levels. A private in-home elevator ensures effortless movement between floors, supporting aging in place or multi-generational living. A showcase home for entertaining, this property features an open-concept layout with soaring ceilings and floor-to-ceiling windows that flood the space with natural light. Generous wall space provides the perfect gallery setting for an art collection, while living and dining areas offer seamless indoor-outdoor flow to a large private terrace ideal for al fresco dining and summer gatherings. The upper level features 3 bedrooms including a sleek primary suite with an upper balcony - a perfect spot to watch the comings and goings of the neighbourhood while sipping on morning coffee or a cold drink on a summer night. The main level offers a flexible floorplan perfect for a sophisticated home office or home-based business. The fully finished lower level expands your lifestyle possibilities with a large recreation room with space for a home gym, workshop, or suite with a full 3-piece bathroom for visitors, offspring who are home from university, or in-laws. The garage features two-car indoor parking, inside entry and space for bikes and fitness gear. This one-of-a-kind home is steps from the Rideau Canal and Dows Lake offering four-season recreation from biking to skating and within walking distance to Glebe shops, groceries, restaurants, farmers markets, and sporting venues. Enjoy proximity to top-tier schools, Carleton University, University of Ottawa, and all major hospital campuses including the new Ottawa Hospital Campus. 5 Rosedale Avenue offers a rare lock the door and go lifestyle opportunity that provides luxury turnkey living in the heart of the city.






