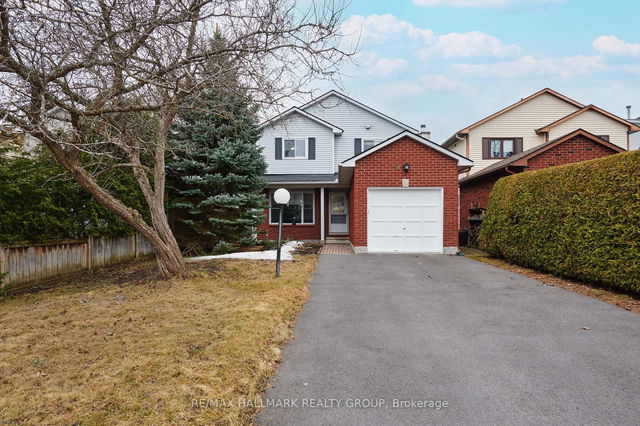Size
-
Lot size
4298 sqft
Street frontage
-
Possession
60-89 days
Price per sqft
$337 - $450
Taxes
$4,389 (2024)
Parking Type
-
Style
2-Storey
See what's nearby
Description
Well situated, detached 3 bedroom 3 bathroom home on a quiet street. FEATURES | hardwood floors, ceiling fans in all bedrooms, entrance with segregated powder room, formal dining room, large south facing backyard, deep single attached garage with inside access, family room on main floor, roof 2021, some windows 2024. LAYOUT | roomy entrance offers access to garage and main floor 2pc bathroom. Hallway leads to bright front living room, private dining room, eat-in size kitchen (with generous work & storage space and patio doors to backyard) and onto the family room. Upstairs enjoys a good-sized primary bedroom with large closet, full bathroom with 2 sinks and linen closet and 2 additional bedrooms. Basement is fully finished complete with recreation room, games nook (currently lined with bookcases), powder room, laundry and storage. LOCATION | Minutes to Amberwood Village Golf and Recreation Club (heated saltwater pool, pickleball, clubhouse, yoga and ALE Lounge and Eatery). Close to schools, parks, restaurants, shopping, etc. Path leading to Sacred Heart High School is only steps away.
Broker: RE/MAX HALLMARK REALTY GROUP
MLS®#: X12097739
Property details
Parking:
3
Parking type:
-
Property type:
Detached
Heating type:
Forced Air
Style:
2-Storey
MLS Size:
1500-2000 sqft
Lot front:
34 Ft
Lot depth:
123 Ft
Listed on:
Apr 23, 2025
Show all details
Rooms
| Level | Name | Size | Features |
|---|---|---|---|
Basement | Game Room | 7.7 x 7.8 ft | |
Second | Bathroom | 7.3 x 11.9 ft | |
Second | Bedroom 2 | 10.9 x 11.0 ft |
Show all
Instant estimate:
orto view instant estimate
$1,539
higher than listed pricei
High
$710,261
Mid
$676,439
Low
$642,617







