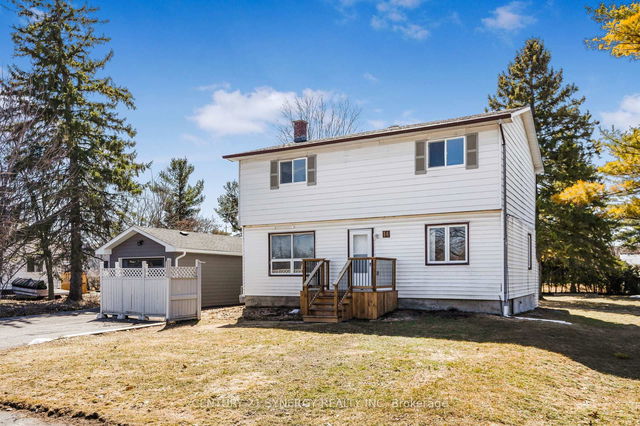Size
-
Lot size
15000 sqft
Street frontage
-
Possession
2025-06-12
Price per sqft
$325 - $433
Taxes
$4,401.48 (2024)
Parking Type
-
Style
2-Storey
See what's nearby
Description
Some photos have been virtually staged. Looking for a home with plenty of outdoor space and the potential to make it your own? Welcome to 14 Johnwoods Street in Stittsville, located just minutes from the 417. This home sits on a spacious 100 x 150 foot lot, offering expansive back and side yard space. Home has recently been professionally painted and cleaned, ready for your personal touch. Inside, the main level features a separate living room, two dens with closets (perfect for home offices or extra bedrooms), a 3-piece bathroom, and a large, country-style eat-in kitchen. Upstairs, you'll find a generous primary bedroom with ample closet space, plus three additional bedrooms and a 4-piece bathroom. The full basement offers great storage and houses the laundry area, along with a shower space. At the rear of the home, enjoy a large covered porch overlooking the beautiful yard - an ideal setting for outdoor relaxation. The property also includes a detached garage, equipped with electricity, an electrical panel box, concrete flooring, and a separate workshop, making it a dream for hobbyists or those in need of extra space.
Broker: CENTURY 21 SYNERGY REALTY INC
MLS®#: X12217414
Property details
Parking:
3
Parking type:
-
Property type:
Detached
Heating type:
Forced Air
Style:
2-Storey
MLS Size:
1500-2000 sqft
Lot front:
100 Ft
Lot depth:
150 Ft
Listed on:
Jun 12, 2025
Show all details
Rooms
| Level | Name | Size | Features |
|---|---|---|---|
Second | Bedroom 3 | 10.0 x 9.1 ft | |
Ground | Workshop | 16.0 x 12.1 ft | |
Second | Bedroom 4 | 12.0 x 10.1 ft |
Show all
Instant estimate:
orto view instant estimate
$12,728
lower than listed pricei
High
$669,030
Mid
$637,172
Low
$605,313
Have a home? See what it's worth with an instant estimate
Use our AI-assisted tool to get an instant estimate of your home's value, up-to-date neighbourhood sales data, and tips on how to sell for more.







