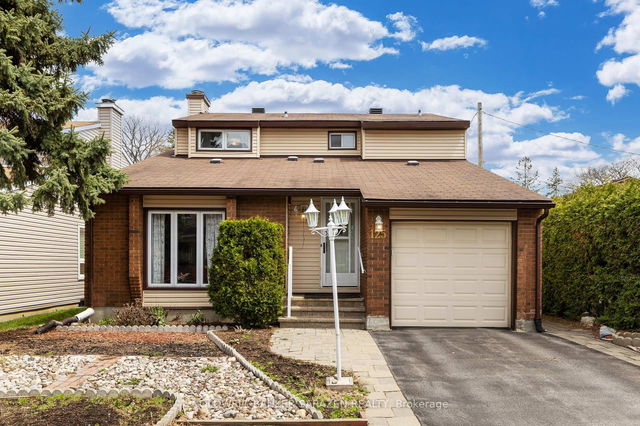Size
-
Lot size
6860 sqft
Street frontage
-
Possession
Immediate
Price per sqft
$650 - $867
Taxes
$8,022.83 (2025)
Parking Type
-
Style
3-Storey
See what's nearby
Description
Nestled on a quiet, tree-lined street just a five-minute stroll from the boutiques, cafés, and restaurants of Westboro Village, this charming three-storey red-brick home captures the essence of Ottawa's most desirable neighbourhood. Top-rated schools, Dovercourt Recreation Centre, the vibrant farmers market, and convenient transit are all within easy reach, offering the ultimate urban lifestyle. Curb appeal shines from the moment you arrive. A flagstone walkway leads to a welcoming covered front porch. Inside, beautifully refinished hardwood floors flow throughout all levels. The entry foyer offers a rare walk-in closet, perfect for coats, bags, and everyday essentials. A warm and inviting living room centres around a gas fireplace and opens into a bright, spacious dining room that comfortably accommodates family and guests. The eat-in kitchen, featuring heated tile floors, is both functional and generous in size, offering direct access to the backyard. Upstairs are three inviting bedrooms, including a generous and sunny primary. The 4-piece bath charms with heated tile floors, clawfoot tub, and classic wainscotting. The third-floor loft space is a hidden gem--sun-soaked and versatile, featuring two dormer alcoves with treetop views, two closets, and even a sink--making it ideal as a fourth bedroom, home office, studio, or family retreat. Downstairs, the unfinished basement provides useful storage space, laundry, and a 2-piece bath. Step outside to a serene backyard retreat, where a second covered porch leads to a spacious lounging deck that's ideal for outdoor dining, morning coffee, or quiet evenings under the stars. From here, take in views of the deep, 140-foot lot, where a tree-filled slope creates a lush and private natural backdrop. A classic Westboro home with timeless appeal, space, and an unbeatable location - this is one not to be missed.
Broker: ROYAL LEPAGE PERFORMANCE REALTY
MLS®#: X12416027
Property details
Parking:
4
Parking type:
-
Property type:
Detached
Heating type:
Forced Air
Style:
3-Storey
MLS Size:
1500-2000 sqft
Lot front:
49 Ft
Lot depth:
140 Ft
Listed on:
Sep 19, 2025
Show all details
Rooms
| Level | Name | Size | Features |
|---|---|---|---|
Third | Bedroom 4 | 20.5 x 11.7 ft | |
Basement | Utility Room | 27.3 x 23.4 ft | |
Main | Living Room | 16.0 x 12.0 ft |
Show all
Instant estimate:
orto view instant estimate
$34,423
lower than listed pricei
High
$1,328,750
Mid
$1,265,477
Low
$1,202,203
Have a home? See what it's worth with an instant estimate
Use our AI-assisted tool to get an instant estimate of your home's value, up-to-date neighbourhood sales data, and tips on how to sell for more.







