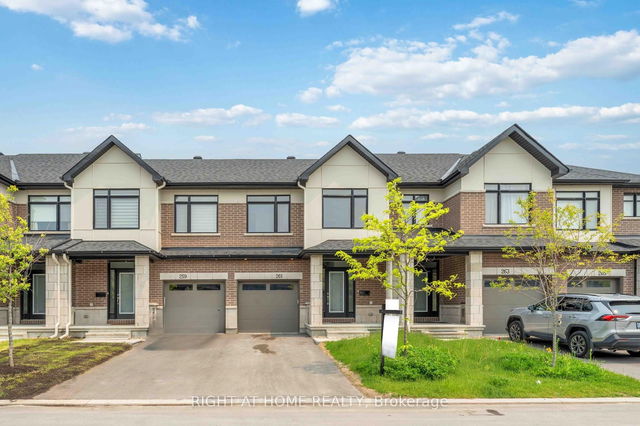Size
-
Lot size
3168 sqft
Street frontage
-
Possession
Flexible
Price per sqft
$483 - $659
Taxes
$4,109.03 (2024)
Parking Type
-
Style
Bungalow
See what's nearby
Description
Beautiful Adult Lifestyle Bungalow | Backing onto Parkland with Trail Access. Welcome to 45 Sable Run Drive--an impeccably maintained middle-unit row bungalow sits on a quiet court in a sought-after adult-oriented community. Offering low-maintenance living with no rear neighbours, this home backs directly onto parkland with access to walking trails and the Trans Canada Trail--ideal for year-round outdoor recreation. Surrounded by nature, yet just minutes from all amenities. A landscaped stone walkway leads to a screened front porch an inviting spot for your morning coffee. Inside, enjoy a thoughtfully designed, open-concept layout with elegant crown moulding, high ceilings, and hardwood flooring throughout the main hall, kitchen, dining area, and front bedroom/den. Two Solatube skylights subtly enhance the natural light. Off the foyer, the front bedroom easily serves as a den or office, located next to a 3-piece bath with walk-in accessible tub. The kitchen is both stylish and functional, with granite counters, white cabinetry, quality Maytag appliances including a gas stove and a breakfast bar. Open sightlines connect the kitchen to the dining area and the sunken living room with its soaring 10-foot ceilings and inviting gas fireplace framed by windows. A French door leads to the standout solarium bathed in natural light, with patio doors that open to a composite deck and a beautifully landscaped backyard oasis offering a seamless connection to the natural setting beyond. The spacious primary suite offers a walk-in closet and 4-piece ensuite with soaker tub and separate shower. Completing the main level is a laundry/mudroom with inside access to the garage. Downstairs features 9-ft ceilings, a family room, third bedroom/guest room, 4-piece bathroom, and an expansive storage room spanning the full length of the home. A rare blend of comfort, privacy, and natural beauty this is adult lifestyle living at its best.
Broker: ROYAL LEPAGE PERFORMANCE REALTY
MLS®#: X12227107
Property details
Parking:
3
Parking type:
-
Property type:
Att/Row/Twnhouse
Heating type:
Forced Air
Style:
Bungalow
MLS Size:
1100-1500 sqft
Lot front:
27 Ft
Lot depth:
113 Ft
Listed on:
Jun 17, 2025
Show all details
Rooms
| Level | Name | Size | Features |
|---|---|---|---|
Lower | Family Room | 20.4 x 13.0 ft | |
Main | Foyer | 7.0 x 4.3 ft | |
Lower | Bathroom | 9.8 x 5.0 ft |
Show all
Instant estimate:
orto view instant estimate
$13,703
higher than listed pricei
High
$775,638
Mid
$738,703
Low
$701,768
Have a home? See what it's worth with an instant estimate
Use our AI-assisted tool to get an instant estimate of your home's value, up-to-date neighbourhood sales data, and tips on how to sell for more.







