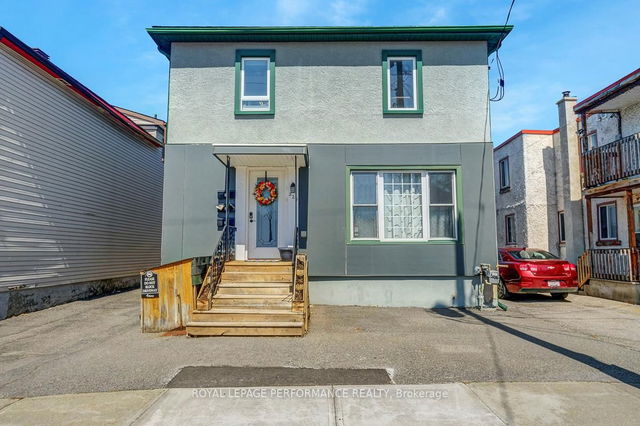Size
-
Lot size
3934 sqft
Street frontage
-
Possession
2025-08-13
Price per sqft
$445 - $593
Taxes
$6,526 (2025)
Parking Type
-
Style
2-Storey
See what's nearby
Description
Welcome to 430 Pauline-Charron Place! Tucked at the end of a quiet, no-traffic cul-de-sac, this charming 3+1 bedroom, 3-bathroom home is nestled in one of the city's most family-friendly communities. It's the kind of neighbourhood where kids play safely outside and neighbours look out for one another - a true sense of community you'll feel from the moment you arrive. Surrounded by green spaces, scenic walking trails, and top-rated schools, including the highly regarded Trille des Bois Elementary, this location offers both convenience and connection to nature. Groceries, cafés, local shops, and even a neighbourhood butcher are all within a 20-minute walk. Transit is nearby, and cyclists appreciate easy access to the Rideau and Ottawa River paths. In the spring, take a short stroll to Richelieu Park to visit the regions only urban maple syrup sugar shack. The home welcomes you with mature landscaping and a stone walkway leading to a bright, vaulted foyer that floods the space with natural light. At the front, a spacious living and dining room offer elegant entertaining space, while the back of the home features a cozy family room with fireplace and an eat-in kitchen with ample cabinetry and sliding doors to a large porchideal for family meals or unwinding in the evenings. Upstairs, youll find three generously sized bedrooms, including a sunny primary suite with walk-in closet and private four-piece ensuite. A second full bathroom serves the remaining bedrooms. The walk-out basement adds flexible living space, including a large office or fourth bedroom with backyard access, a workshop, craft room, and plenty of storage. Just outside, a peaceful ground-level deck overlooks a sun-filled, south-facing fenced yard complete with a mature edible garden. Additional highlights include main floor laundry, a powder room, and a mudroom off the 1&1/2 car garage, smart, practical features for modern family living. Make 430 Pauline-Charon your new address!
Broker: ROYAL LEPAGE TEAM REALTY
MLS®#: X12203038
Property details
Parking:
5
Parking type:
-
Property type:
Detached
Heating type:
Forced Air
Style:
2-Storey
MLS Size:
1500-2000 sqft
Lot front:
40 Ft
Lot depth:
96 Ft
Listed on:
Jun 6, 2025
Show all details







