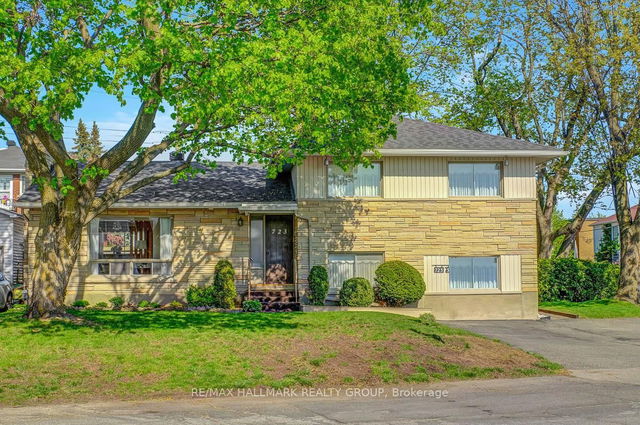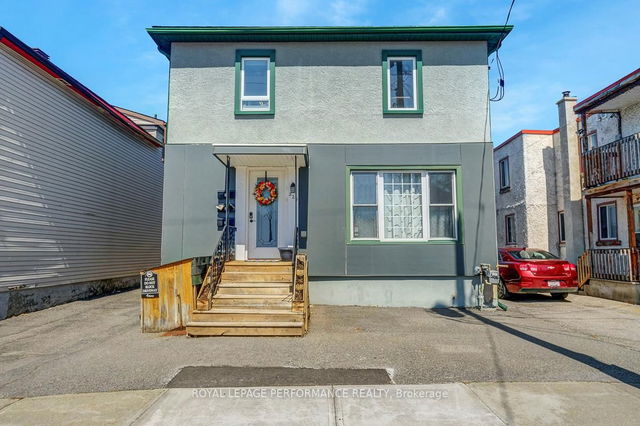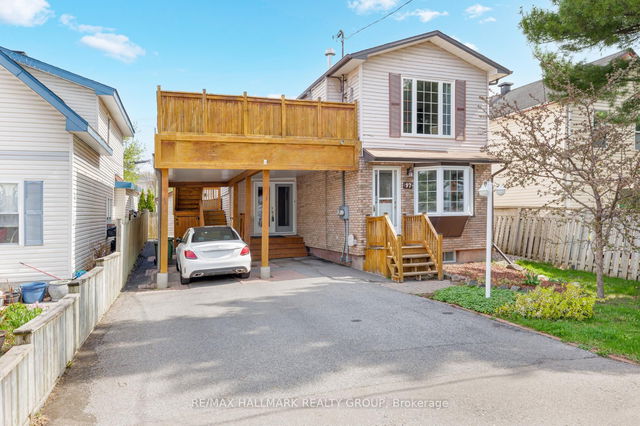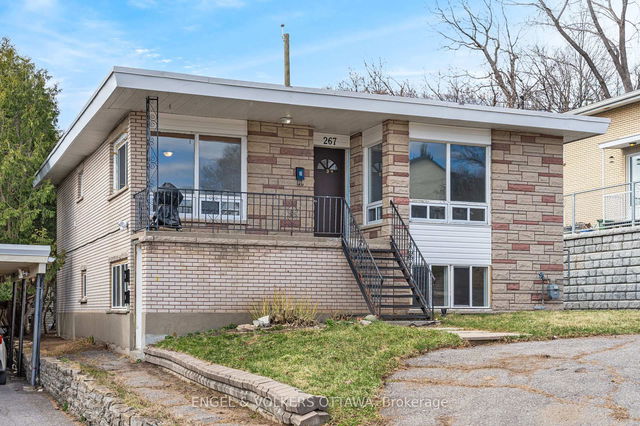Size
-
Lot size
6015 sqft
Street frontage
-
Possession
2025-08-01
Price per sqft
$375 - $500
Taxes
$4,980 (2024)
Parking Type
-
Style
Sidesplit
See what's nearby
Description
Pride of ownership is evident throughout this well-maintained 3+1 bedroom side split home nestled on a corner lot in the heart of Vanier. This spacious property is full of potential and ideal for a variety of buyers - whether you're upsizing, seeking multi-generational living options, or looking to invest in a solid, long-term property. Step into a traditional layout that offers fantastic separation of space. The main level features a large formal living room with oversized windows and a classic wood-burning fireplace, creating a warm and welcoming setting. A dedicated dining area offers plenty of space for entertaining, and the large kitchen includes an eat-in area and access to the backyard and covered rear porch - ideal for enjoying morning coffee or warm summer evenings. Upstairs you'll find three comfortable bedrooms, including a primary suite with a 2-piece ensuite bathroom. The homes split-level design means you'll benefit from added privacy and functional space throughout. On the lower level, a fourth bedroom or flex space adds options for a home office, guest room, or rec room. There's also a large unfinished area with storage and laundry. Don't forget the cold storage! Outside, the backyard is a rare find: private, well-sized, and featuring two garden sheds, green space, and a covered sitting area. The wide corner lot allows for a double driveway with room for four or more vehicles. While much of the home retains its original charm, key updates include the roof (2021) and hot water boiler system (2012), giving peace of mind for years to come. Located in a mature and transitioning neighborhood, close to St. Laurent Shopping Centre, transit, the downtown core, and access to the Ottawa River pathway system. This is a special opportunity to secure a lovingly cared-for home you can move into now and personalize over time.
Broker: RE/MAX HALLMARK REALTY GROUP
MLS®#: X12144021
Property details
Parking:
4
Parking type:
-
Property type:
Detached
Heating type:
Other
Style:
Sidesplit
MLS Size:
1500-2000 sqft
Lot front:
69 Ft
Lot depth:
87 Ft
Listed on:
May 13, 2025
Show all details
Rooms
| Level | Name | Size | Features |
|---|---|---|---|
Upper | Bedroom 3 | 9.8 x 8.9 ft | |
Main | Kitchen | 15.1 x 11.3 ft | |
Main | Living Room | 17.1 x 12.4 ft |
Show all
Instant estimate:
orto view instant estimate
$17,516
higher than listed pricei
High
$805,787
Mid
$767,416
Low
$729,045
Have a home? See what it's worth with an instant estimate
Use our AI-assisted tool to get an instant estimate of your home's value, up-to-date neighbourhood sales data, and tips on how to sell for more.







