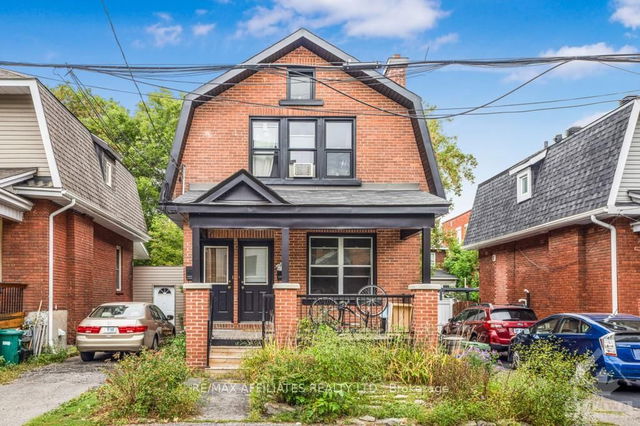Size
-
Lot size
2472 sqft
Street frontage
-
Possession
Other
Price per sqft
$613 - $817
Taxes
$7,851.04 (2025)
Parking Type
-
Style
2-Storey
See what's nearby
Description
Nestled between trendy Little Italy, Civic Hospital, and vibrant Hintonburg, this stunning modern executive semi-detached home offers the perfect blend of luxury, space, and income potential, ideal for professional couples, downsizers, or families seeking stylish urban living. Enjoy being greeted with spectacular 14' ceilings in the entrance foyer, followed by soaring 10' ceilings throughout the remainder of the open-concept main floor featuring floor-to-ceiling windows, hardwood floors, and a show-stopping stone fireplace wall. At the heart of the home is a sleek, modern kitchen with a large island, quartz countertops, and high-end finishes, perfect for cooking and entertaining. Upstairs, enjoy 9' ceilings, a spacious primary suite with a walk-in closet and spa-like ensuite, two additional bedrooms (one with a private balcony), and convenient second-floor laundry. The fully finished lower level includes a stylish, income-generating one-bedroom apartment (currently rented for $1794/mth inclusive)with radiant heated floors, a private entrance, HRV system, stackable washer & dryer - ideal for rental income, extended family, or a home office suite. Outside, the south-facing, fully fenced backyard is a peaceful retreat with a large patio, low maintenance lawn, and raised garden beds. Smart home features include app-controlled blinds, lights, thermostat, garage door, video doorbell, and full security system, plus hardwired RJ45 internet points in all bedrooms and the living room. Additional perks include inside access from the garage and a spacious mezzanine above it, great for extra storage. Steps to Ottawa's best shops, cafés, bike paths, transit, and parks, and minutes to Dows Lake, the Rideau Canal, Chinatown, the Glebe, and year-round festivals and outdoor recreation.
Broker: RE/MAX HALLMARK REALTY GROUP
MLS®#: X12475698
Open House Times
Sunday, Oct 26th
2:00pm - 4:00pm
Property details
Parking:
2
Parking type:
-
Property type:
Semi-Detached
Heating type:
Forced Air
Style:
2-Storey
MLS Size:
1500-2000 sqft
Lot front:
24 Ft
Lot depth:
99 Ft
Listed on:
Oct 22, 2025
Show all details
Rooms
| Level | Name | Size | Features |
|---|---|---|---|
Main | Dining Room | 11.0 x 10.0 ft | |
Main | Foyer | 9.0 x 7.0 ft | |
Main | Kitchen | 17.5 x 8.5 ft |
Show all
Instant estimate:
orto view instant estimate
$52,018
higher than listed pricei
High
$1,340,869
Mid
$1,277,018
Low
$1,213,167
Have a home? See what it's worth with an instant estimate
Use our AI-assisted tool to get an instant estimate of your home's value, up-to-date neighbourhood sales data, and tips on how to sell for more.







