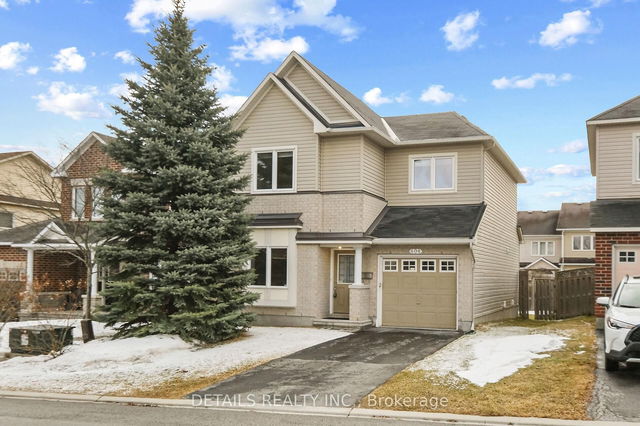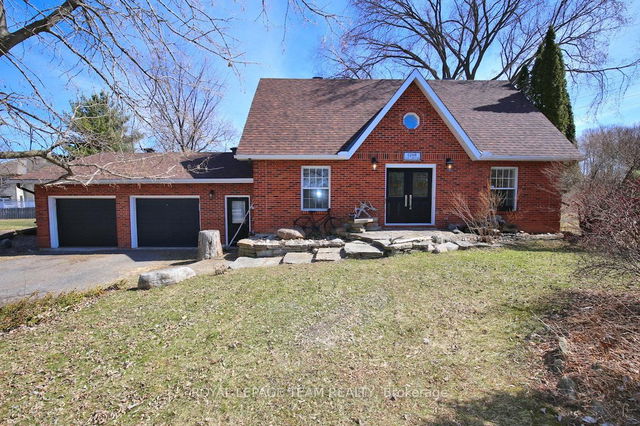Size
-
Lot size
956 sqft
Street frontage
-
Possession
Flexible
Price per sqft
$369 - $492
Taxes
$4,413.1 (2024)
Parking Type
-
Style
2-Storey
See what's nearby
Description
Welcome to 381 Abbeydale Circle, a beautifully maintained 3-bedroom, 4-bathroom single-family home with a loft, with no front neighbour, facing green spaces, located on a quiet circle in the highly sought-after Morgan's Grant community of North Kanata. Built in 2010 and lovingly updated over the years, this home offers a thoughtful layout, stylish finishes. The main level boasts an open-concept design with hardwood flooring throughout, a cozy gas fireplace in the living room, and a spacious kitchen with ample cabinetry repainted in 2019, and newer appliances (fridge and stove, 2024). A practical pass-through window connects the kitchen and dining area, making entertaining easy and the space feel even more open and bright. Upstairs, the spacious primary bedroom features a walk-in closet and a private ensuite, while 2 additional bedrooms offer generous space and beautiful views of the green spaces and distant Gatineau Hills. A loft provides a perfect spot for a home office or reading nook. The finished basement adds versatile living space with a Napoleon electric fireplace (2021), a full bathroom, and a home theatre setup including projector and screen - all included in the sale. Additional highlights include repainted bathroom vanities (2021), and a fully fenced, Southwest-facing backyard with no direct rear neighbours, offering both privacy and sun throughout the day. Exceptional location within top-ranked school boundaries including Earl of March, Kanata Highlands, All Saints, and more. Enjoy morning walks in nearby parks, trails, and green spaces, all within walking distance, and benefit from a five-minute drive to Kanatas High-Tech Park, shopping centres, gyms, cafes, and transit. This is a rare opportunity to own a move-in-ready home in a family-friendly neighbourhood that truly has it all - don't miss your chance to make it yours.
Broker: ROYAL LEPAGE TEAM REALTY
MLS®#: X12105994
Property details
Parking:
3
Parking type:
-
Property type:
Detached
Heating type:
Forced Air
Style:
2-Storey
MLS Size:
1500-2000 sqft
Lot front:
11 Ft
Lot depth:
86 Ft
Listed on:
Apr 26, 2025
Show all details
Rooms
| Level | Name | Size | Features |
|---|---|---|---|
Second | Bathroom | 0.0 x 0.0 ft | |
Second | Bedroom | 11.1 x 10.0 ft | |
Second | Primary Bedroom | 15.1 x 12.0 ft |
Show all
Instant estimate:
orto view instant estimate
$15,790
higher than listed pricei
High
$792,005
Mid
$754,290
Low
$716,576







