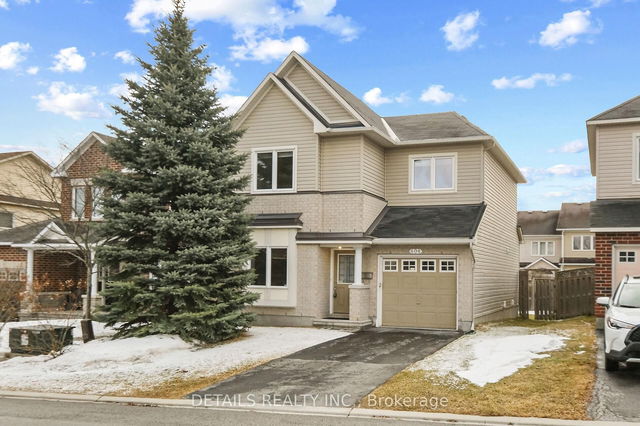Size
-
Lot size
4033 sqft
Street frontage
-
Possession
Flexible
Price per sqft
$348 - $463
Taxes
$4,466 (2024)
Parking Type
-
Style
2-Storey
See what's nearby
Description
Welcome to this bright and beautifully upgraded 3-bedroom, 2.5-bath semi-detached home in the highly desirable Kanata Lakes community. This move-in-ready home perfectly blends comfort, modern updates, and an unbeatable location! The inviting open-concept living and dining room features elegant hardwood floors and a cozy gas fireplace, ideal for family gatherings and entertaining. The spacious kitchen offers ample storage and a sunny breakfast area with charming street views perfect for your morning coffee. Upstairs, the large primary bedroom provides a peaceful retreat with a walk-in closet and spa-like ensuite featuring a relaxing soaker tub and separate shower. Two additional generously sized bedrooms and a full bath complete the second floor. The partially finished basement includes a flex room ideal for a home office, gym, or playroom, along with rough-in plumbing for a future bathroom, dedicated storage space with built-in shelving, and stylish barn doors. Outdoor living shines with a professionally landscaped interlock flagstone patio and walkway, perfect for relaxing, entertaining, or gardening. The low-maintenance yard and welcoming curb appeal complete the picture. Located close to parks, Signature Centre, Kanata Centrum, top-rated schools, public transit, Highway 417, Ottawas tech hub, the Canadian Tire Centre, and Tanger Outlets - this home has it all! Upgrades: All windows (Oct 2020, incl. triple-pane kitchen/bedroom), roof (2013, 40Y shingles), attic insulation R44 (2013), hardwood refinished (2020), Bedroom #2 laminate (2023), pantry (2009), garage door new + insulated (2023), basement storage/barn door (2020), furnace (Feb 2020), HWT owned (2018), fridge (2019), smoke detectors (2025), interlock patio/walkway & deck extension (2024), raised gardens (2024), shed (2021), fence/gate (2019), eavestroughs (2011). Inspection Report available upon request. Come make this your next home! 24h irrevocable on all offers.
Broker: DETAILS REALTY INC.
MLS®#: X12105356
Property details
Parking:
2
Parking type:
-
Property type:
Semi-Detached
Heating type:
Forced Air
Style:
2-Storey
MLS Size:
1500-2000 sqft
Lot front:
33 Ft
Lot depth:
114 Ft
Listed on:
Apr 25, 2025
Show all details
Rooms
| Level | Name | Size | Features |
|---|---|---|---|
Ground | Living Room | 16.6 x 12.2 ft | |
Ground | Dining Room | 13.9 x 6.9 ft | |
Ground | Foyer | 4.9 x 4.3 ft |
Show all
Instant estimate:
orto view instant estimate
$13,763
higher than listed pricei
High
$744,201
Mid
$708,763
Low
$673,325







