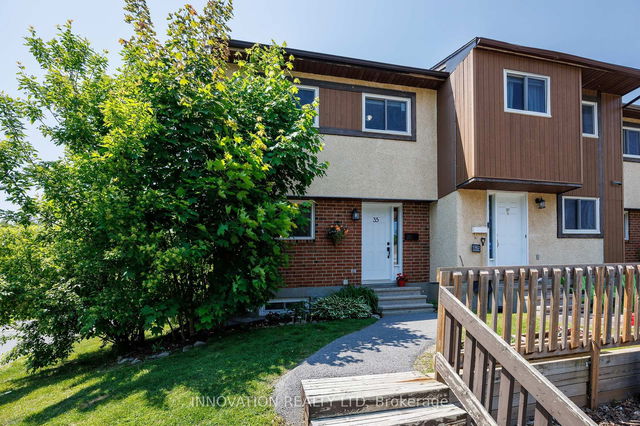Maintenance fees
$547.49
Locker
None
Exposure
SW
Possession
60-89 days
Price per sqft
$347 - $416
Taxes
$2,599.05 (2025)
Outdoor space
-
Age of building
31-50 years old
See what's nearby
Description
Welcome home to this beautifully updated townhome in desired Katimavik! Located walking distance to great schools, shops and amenities the thoughtful multi-level floorplan offers the perfect balance of space and privacy exactly where it is required. Upon entering and conveniently located for bringing home groceries, you are greeted by an updated kitchen with newer laminate tile flooring, an abundance of white cabinets, and stainless steel appliances. Open to the kitchen you will find a dining area which features custom wainscotting and a modern fixture provides enough space to host a full family and friends dinner party! Cute as a button with its feature wallpaper, the main level powder room conveniently tucked away out of sight. Down a few stairs you will find the main living area that is bathed in natural light from its south west exposure and offers convenient access to your rear deck and private yard. On the third level separate from the living space and other bedrooms the Primary Bedroom can accommodate a king bed and offer a wall to wall closet. On the top floor two generous secondary bedrooms with berber carpets offer a quiet space for kids and guests. The stunning main family bathroom has been completely updated with modern tile, vanity and fixtures. The lower level of the home is partially finished offering a laundry room and work out area plus plenty of additional storage. The condo fee includes water, maintenance, snow removal and building insurance. 24 hour irrevocable on all offers.
Broker: INNOVATION REALTY LTD
MLS®#: X12225352
Property details
Neighbourhood:
Parking:
2
Parking type:
Surface
Property type:
Condo Townhouse
Heating type:
Forced Air
Style:
Multi-Level
Ensuite laundry:
Yes
Corp #:
CCC-135
MLS Size:
1000-1199 sqft
Listed on:
Jun 17, 2025
Show all details
Rooms
| Name | Size | Features |
|---|---|---|
Bathroom | 3.0 x 6.3 ft | |
Kitchen | 10.6 x 9.3 ft | |
Living Room | 17.2 x 11.3 ft |
Show all
Instant estimate:
orto view instant estimate
$1,463
lower than listed pricei
High
$435,158
Mid
$414,437
Low
$393,715
Have a home? See what it's worth with an instant estimate
Use our AI-assisted tool to get an instant estimate of your home's value, up-to-date neighbourhood sales data, and tips on how to sell for more.
BBQ Permitted
Visitor Parking
Included in Maintenance Fees
Water







