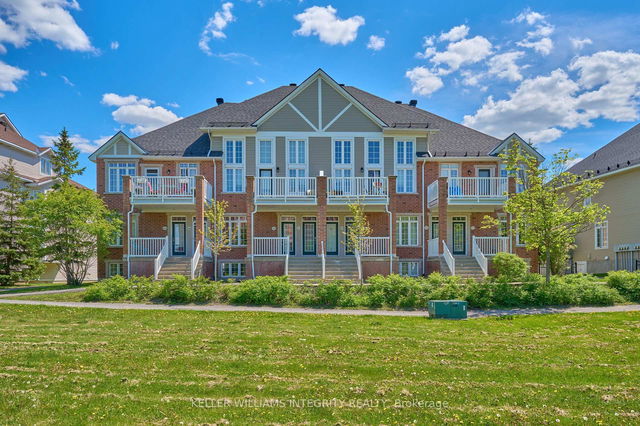Maintenance fees
$478.78
Locker
None
Exposure
S
Possession
2025-06-01
Price per sqft
$359 - $430
Taxes
$3,121 (2024)
Outdoor space
Balcony, Patio
Age of building
-
See what's nearby
Description
Nestled in the heart of Kanata's desirable Village Green, right across the top High School EOM, this impeccably maintained stacked condo offers 2 bedrooms and 2 full baths with an attached garage, a perfect fusion of sophisticated style, cozy comfort and convenience. Step inside and be greeted by gleaming solid hardwood floors, a dazzling modern chandelier casting a warm glow over the spacious kitchen peninsula and elegant black appliances, and the fresh, clean feeling of newly painted walls throughout. With an open-concept living and dining area, the main floor is graced by a primary bedroom with direct access to a charming rear terrace, a retractable screen on the balcony door - perfect for enjoying the fresh air, rain or shine; a private chic 4-piece bathroom completes this level. Sunlight streams into this delightful space, creating a bright and airy atmosphere that effortlessly adapts to your lifestyle. Elegance embraces relaxing and inviting, a truly delightful place to call your home. Need a home office? A guest room? This versatility accommodates it all! With an additional bedroom, 3-piece bathroom, the lower level unveils a sanctuary of comfort and practicality. Utterly move-in ready, this home is a turnkey dream, promising a blissful blend of convenience and the undeniable joy of home-ownership. TOP school boundaries, with every amenity just stroll away, ease access to transit, park and ride, and the 417. It's an invitation to embrace a life of comfort, connection, and endless possibilities, all within the embrace of a community that feels like family.
Broker: ROYAL LEPAGE INTEGRITY REALTY
MLS®#: X12180521
Property details
Neighbourhood:
Parking:
2
Parking type:
Other
Property type:
Condo Townhouse
Heating type:
Forced Air
Style:
Stacked Townhous
Ensuite laundry:
Yes
Corp #:
OCSCC-738
MLS Size:
1000-1199 sqft
Listed on:
May 29, 2025
Show all details
Rooms
| Name | Size | Features |
|---|---|---|
Bedroom | 13.5 x 10.1 ft | |
Bathroom | 7.2 x 6.1 ft | |
Other | 6.1 x 5.2 ft |
Show all
Instant estimate:
orto view instant estimate
$3,670
higher than listed pricei
High
$455,249
Mid
$433,570
Low
$411,892
Have a home? See what it's worth with an instant estimate
Use our AI-assisted tool to get an instant estimate of your home's value, up-to-date neighbourhood sales data, and tips on how to sell for more.







