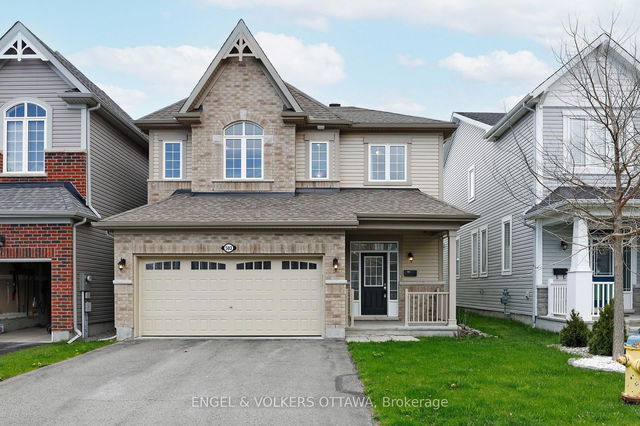Size
-
Lot size
5598 sqft
Street frontage
-
Possession
Flexible
Price per sqft
$413 - $550
Taxes
$4,561 (2024)
Parking Type
-
Style
2-Storey
See what's nearby
Description
Welcome to this beautifully upgraded 3-bedroom, 2.5-bathroom detached home, perfectly situated on a quiet, family-friendly street in Kanata. Enjoy added privacy and year-round tranquility with no rear neighboursjust peaceful views of lush woods and mature trees. Professionally painted throughout in 2024, this home features warm oak plank flooring and a spacious, functional layout designed for comfortable family living. The main floor offers a bright family room and a separate living/dining area just off the kitchen perfect for both everyday life and entertaining. The upgraded kitchen is finished with stainless steel appliances, a kitchen island with luxurious Brazilian granite countertops and opens to the backyard through patio doors, offering seamless indoor-outdoor flow to a private, landscaped yard. Convenient main floor laundry facilities make daily chores a breeze. Upstairs, you'll find three generous bedrooms, including a large primary suite complete with walk-in closet and ensuite bathroom. Two additional bedrooms share a full bath. The finished basement (drywall ceiling not installed) adds incredible versatility, featuring a dedicated office or den ideal for remote work plus a separate storage room and open recreation space. Thoughtful upgrades include remote-controlled custom blinds (2024, approx. $5,000), new interior doors, roof (2009), windows (2016), furnace (2012), iron fencing with gates (2012 & 2024), and garden beds outlined with pavers (2020). A double garage provides ample parking and storage. Located close to parks, schools, transit, and amenities, this move-in ready home offers modern comfort, privacy, and timeless style a true gem in one of Kanata's most desirable neighbourhoods. Don't forget to checkout the FLOOR PLAN and 3D TOUR! Book a showing today, you won't be disappointed!
Broker: ONE PERCENT REALTY LTD.
MLS®#: X12153021
Property details
Parking:
6
Parking type:
-
Property type:
Detached
Heating type:
Forced Air
Style:
2-Storey
MLS Size:
1500-2000 sqft
Lot front:
50 Ft
Lot depth:
111 Ft
Listed on:
May 16, 2025
Show all details
Instant estimate:
orto view instant estimate
$2,467
lower than listed pricei
High
$863,660
Mid
$822,533
Low
$781,406
Have a home? See what it's worth with an instant estimate
Use our AI-assisted tool to get an instant estimate of your home's value, up-to-date neighbourhood sales data, and tips on how to sell for more.







