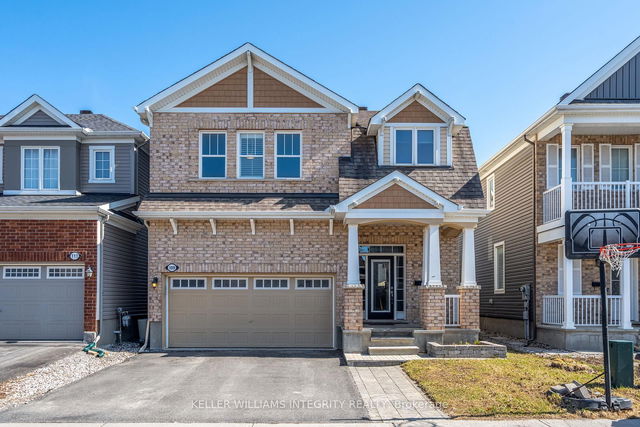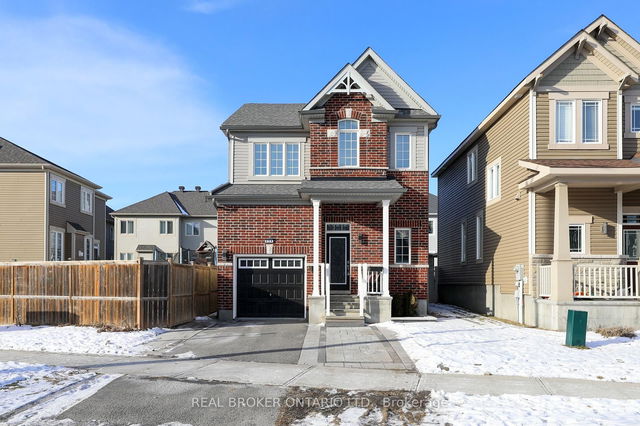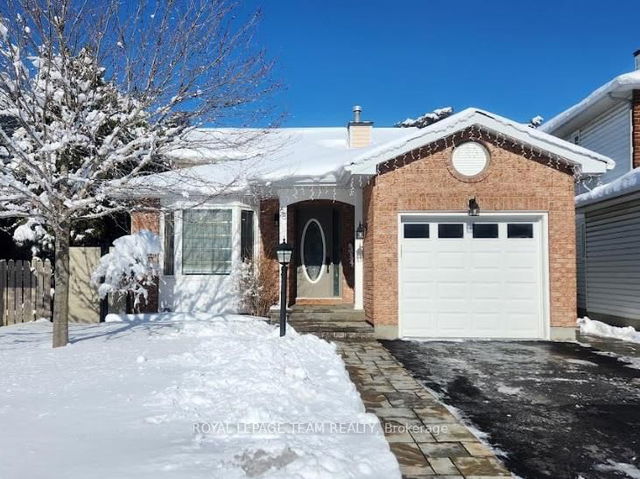Size
-
Lot size
2960 sqft
Street frontage
-
Possession
Flexible
Price per sqft
$420 - $560
Taxes
$5,202.57 (2024)
Parking Type
-
Style
2-Storey
See what's nearby
Description
Nestled in the heart of the vibrant and family-friendly neighbourhood of Monaghan Landing, this exquisite detached single-family home offers the perfect blend of comfort, elegance, and functionality. Featuring 4 spacious bedrooms plus a versatile upstairs loft and 3.5 beautifully appointed bathrooms, this home is designed with modern family living in mind. Step into an open-concept main level flooded with natural light, where a generous dining area seamlessly flows into a warm and inviting living room ideal for hosting and everyday living. The chef-inspired kitchen is a true showstopper, complete with gleaming granite countertops, stainless steel appliances, and sleek white cabinetry that elevates the entire space. Upstairs, retreat to a luxurious primary suite featuring a walk-in closet and a spa-like 5-piece ensuite with a stand-up glass shower, soaker tub, and dual vanity. Two additional well-sized bedrooms share a convenient Jack and Jill bathroom, while the loft area provides the perfect setting for a second living space, home office, or children's playroom. The upstairs laundry adds an extra layer of convenience. The fully finished basement offers even more living space, including an additional bedroom and bathroom perfect for guests or extended family. Outside, enjoy the fully fenced backyard with a spacious deck, ideal for summer barbecues and relaxing evenings. Don't miss the chance to make this exceptional home yours. Book your private viewing today and experience all that Monaghan Landing has to offer!
Broker: KELLER WILLIAMS INTEGRITY REALTY
MLS®#: X12104003
Property details
Parking:
4
Parking type:
-
Property type:
Detached
Heating type:
Forced Air
Style:
2-Storey
MLS Size:
1500-2000 sqft
Lot front:
36 Ft
Lot depth:
82 Ft
Listed on:
Apr 25, 2025
Show all details
Rooms
| Level | Name | Size | Features |
|---|---|---|---|
Main | Living Room | 12.1 x 11.8 ft | |
Basement | Bedroom | 9.8 x 8.9 ft | |
Second | Loft | 17.1 x 13.4 ft |
Show all
Instant estimate:
orto view instant estimate
$4,313
higher than listed pricei
High
$886,424
Mid
$844,213
Low
$802,002







