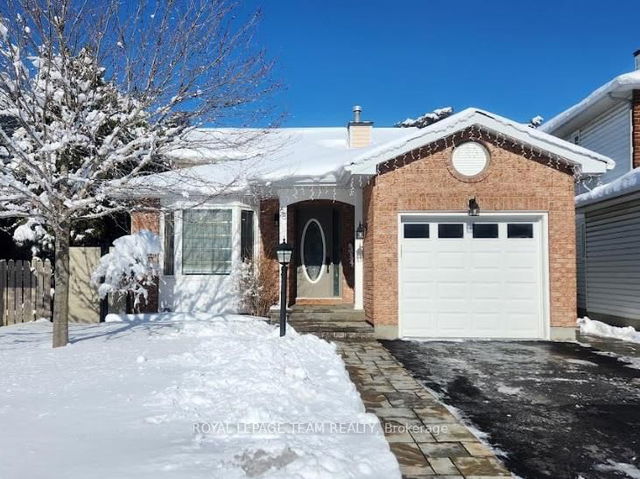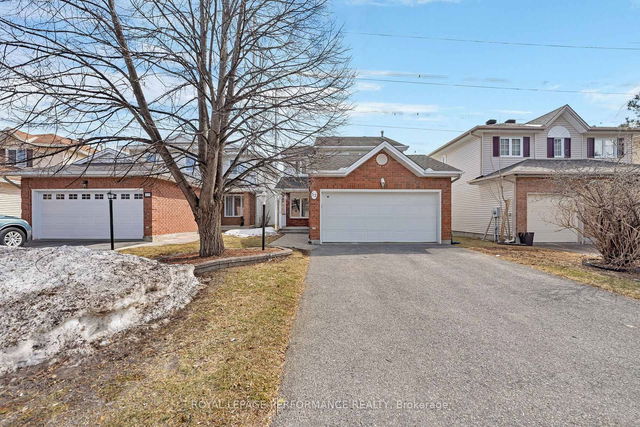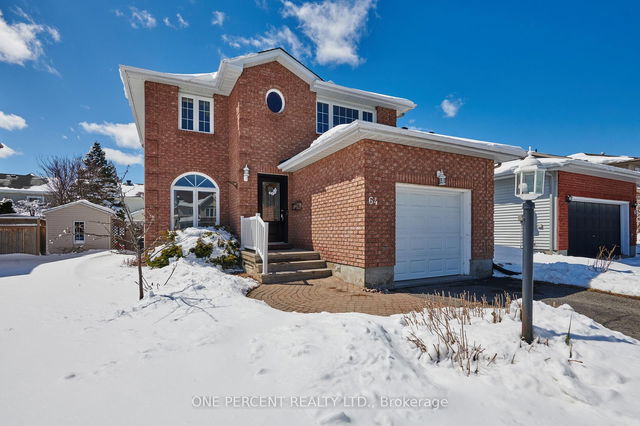Size
-
Lot size
4822 sqft
Street frontage
-
Possession
Flexible
Price per sqft
$390 - $519
Taxes
$4,270 (2025)
Parking Type
-
Style
Sidesplit
See what's nearby
Description
Lovely modern 3-bed, 2 bath split-level home with a pie-shaped lot. Located on a quiet crescent in convenient Bridlewood/Kanata near schools, shopping, walking trails and parks. Updated kitchen, powder room, flooring, lighting and landscaping. The welcoming foyer opens to a spacious living room with large windows. The renovated kitchen has a walk-in pantry/laundry room and abuts a large family room with wood burning fireplace. New terrace doors open onto a wider private backyard with abundant plantings and a patio. The upper level offers a bright and spacious primary bedroom with a walk-in closet, plus 2 additional bedrooms and a 4pc bathroom. The lowest level features another family space or office and a large crawl space for ample storage.
Broker: ROYAL LEPAGE TEAM REALTY
MLS®#: X12077669
Property details
Parking:
3
Parking type:
-
Property type:
Detached
Heating type:
Forced Air
Style:
Sidesplit
MLS Size:
1500-2000 sqft
Lot front:
31 Ft
Lot depth:
101 Ft
Listed on:
Apr 11, 2025
Show all details
Rooms
| Level | Name | Size | Features |
|---|---|---|---|
Lower | Kitchen | 18.5 x 9.2 ft | |
Lower | Dining Room | 10.3 x 11.3 ft | |
Main | Living Room | 10.1 x 15.1 ft |
Show all
Instant estimate:
orto view instant estimate
$17,187
higher than listed pricei
High
$835,997
Mid
$796,187
Low
$756,378







