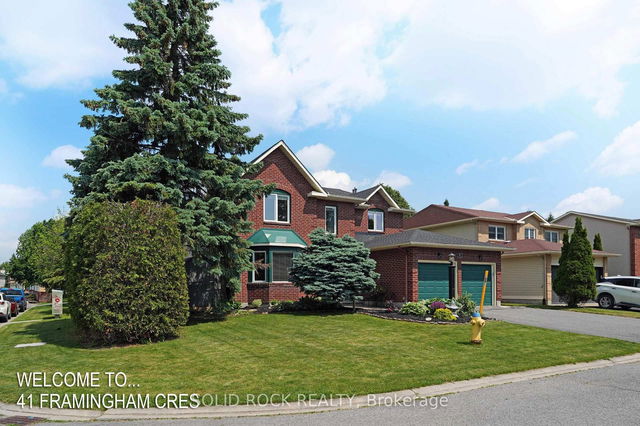Size
-
Lot size
7000 sqft
Street frontage
-
Possession
Flexible
Price per sqft
$383 - $460
Taxes
$7,384.74 (2025)
Parking Type
-
Style
2-Storey
See what's nearby
Description
Welcome to 32 Merkel Dr, a beautifully maintained detached home that truly checks all the boxes for family living and effortless entertaining. The main floor offers a thoughtful layout with gleaming hardwood throughout the formal living and dining rooms, a perfect main floor office, and a cozy family room with a wood burning fireplace and access to the backyard oasis. The heart of the home is the stunning, renovated kitchen featuring top-of-the-line appliances, loads of storage, and space to gather. You'll also love the updated laundry room on the main floor for everyday ease. Upstairs, the spacious primary suite is your private retreat, complete with a walk-in closet and luxurious 5-piece ensuite. Three additional generous bedrooms and a well-appointed main bath provide plenty of room for everyone. The finished lower level adds incredible flexibility with a huge family room with gas fireplace, games room, full kitchen, bedroom, bathroom with sauna, and laundry hookups making it easy to convert into a full in-law suite. Step outside to your backyard oasis with a covered porch over composite deck, heated pool, new hot tub, inground sprinkler system, and mature hedges for total privacy. This home also boasts countless updates over the years, including a full kitchen renovation including flooring, newer furnace, covered porch and shed roof shingles, all upper level windows, a renovated powder room, upgraded family room flooring and railing, an updated laundry room, and fresh paint throughout, the list goes on! An oversized double garage with built-in storage and attic access rounds out this fantastic property. A truly special place, ready to welcome its next family.
Broker: ENGEL & VOLKERS OTTAWA
MLS®#: X12274034
Property details
Parking:
4
Parking type:
-
Property type:
Detached
Heating type:
Forced Air
Style:
2-Storey
MLS Size:
2500-3000 sqft
Lot front:
70 Ft
Lot depth:
100 Ft
Listed on:
Jul 9, 2025
Show all details
Rooms
| Level | Name | Size | Features |
|---|---|---|---|
Lower | Kitchen | 16.1 x 12.9 ft | |
Main | Bathroom | 6.0 x 5.0 ft | |
Second | Bedroom 2 | 11.0 x 10.1 ft |
Show all
Instant estimate:
orto view instant estimate
$27,390
higher than listed pricei
High
$1,236,154
Mid
$1,177,290
Low
$1,118,425
Have a home? See what it's worth with an instant estimate
Use our AI-assisted tool to get an instant estimate of your home's value, up-to-date neighbourhood sales data, and tips on how to sell for more.







