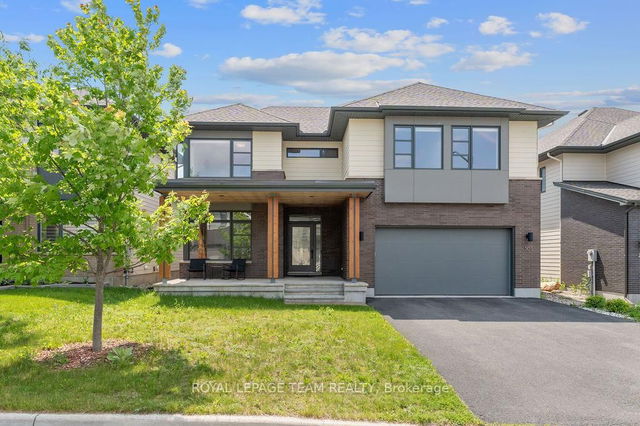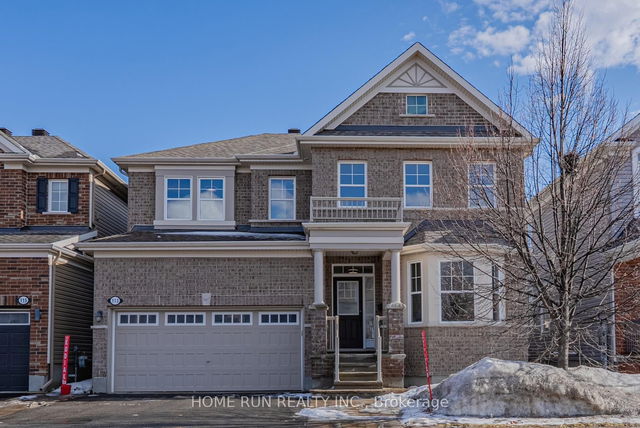Furnished
No
Lot size
1666 sqft
Street frontage
-
Possession
30-59 days
Price per sqft
$1.47 - $1.76
Hydro included
No
Parking Type
-
Style
2-Storey
See what's nearby
Description
Welcome to Bridlewood Where Modern Living Meets Family Comfort. Located in Ottawa's booming west end, Bridlewood is a vibrant, family-friendly community known for its top-rated schools, lush parks, and exceptional convenience. Its the ideal neighbourhood for families to grow, connect, and thrive. Introducing the Elmhurst model by award-winning HN Homes, a modern masterpiece showcasing refined luxury and sophisticated design throughout. Step inside to an impressive open-concept layout with 9 ceilings and a dramatic two-storey living room, anchored by a striking gas fireplace. Sunlight pours into every corner, highlighting sleek hardwood floors, 8' interior doors on the main level, and a stunning glass staircase. The heart of the home is an entertainers dream kitchen complete with quartz countertops, stainless steel appliances, a large centre island, and a generous eat-in area that flows beautifully into the sun-filled family room. A spacious main-floor den/office offers the perfect work-from-home setup, while a functional mudroom and stylish powder room complete the main level. Upstairs, the primary suite is a luxurious retreat featuring coffered ceilings, dual walk-in closets, and a spa-inspired 5-piece ensuite. Three additional well-sized bedrooms and a convenient second-floor laundry room complete the upper level. Outside, professional landscaping with gazebo, built-in natural gas firepit adds curb appeal and creates an inviting outdoor oasis for relaxing or entertaining. Don't miss this rare opportunity to own a designer home in one of Ottawa's most sought-after communities. Long term lease preferred (3 years). Tenant pays for all utilities and hot water tank rental. NO PETS - NO SMOKING
Broker: ROYAL LEPAGE TEAM REALTY
MLS®#: X12219275
Property details
Parking:
4
Parking type:
-
Property type:
Detached
Heating type:
Forced Air
Style:
2-Storey
MLS Size:
2500-3000 sqft
Lot front:
15 Ft
Lot depth:
109 Ft
Listed on:
Jun 13, 2025
Show all details
Rooms
| Level | Name | Size | Features |
|---|---|---|---|
Second | Bedroom | 14.1 x 10.0 ft | |
Second | Bedroom | 15.7 x 10.0 ft | |
Main | Kitchen | 18.7 x 9.5 ft |
Show all




