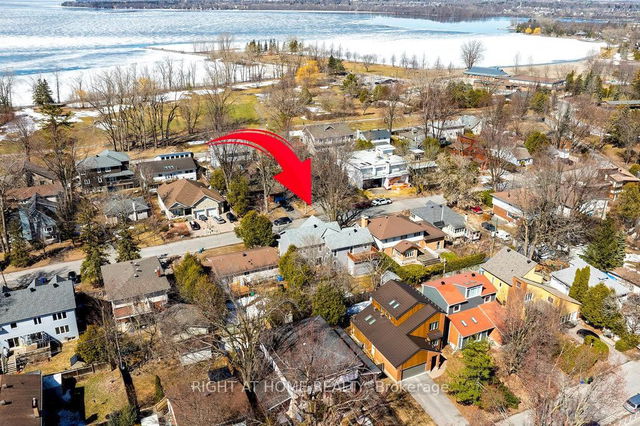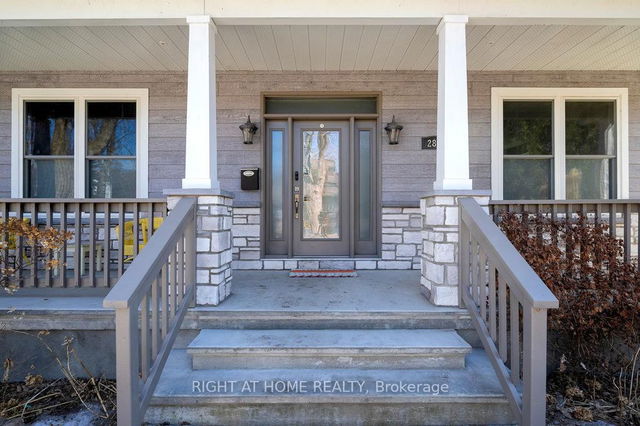2854 Haughton Avenue




About 2854 Haughton Avenue
2854 Haughton Avenue is an Ottawa detached house which was for sale. Listed at $1349000 in March 2025, the listing is no longer available and has been taken off the market (Sold Conditional) on 4th of April 2025. 2854 Haughton Avenue has 4 beds and 4 bathrooms. Situated in Ottawa's Lincoln Heights neighbourhood, Whitehaven, Graham Park, Ridgeview and Woodpark are nearby neighbourhoods.
For groceries or a pharmacy you'll likely need to hop into your car as there is not much near this detached house.
For those residents of 2854 Haughton Ave, Ottawa without a car, you can get around rather easily. The closest transit stop is a Bus Stop (BRITANNIA PARK) and is a short walk connecting you to Ottawa's public transit service. It also has route nearby.
- 4 bedroom houses for sale in Lincoln Heights
- 2 bedroom houses for sale in Lincoln Heights
- 3 bed houses for sale in Lincoln Heights
- Townhouses for sale in Lincoln Heights
- Semi detached houses for sale in Lincoln Heights
- Detached houses for sale in Lincoln Heights
- Houses for sale in Lincoln Heights
- Cheap houses for sale in Lincoln Heights
- 3 bedroom semi detached houses in Lincoln Heights
- 4 bedroom semi detached houses in Lincoln Heights


