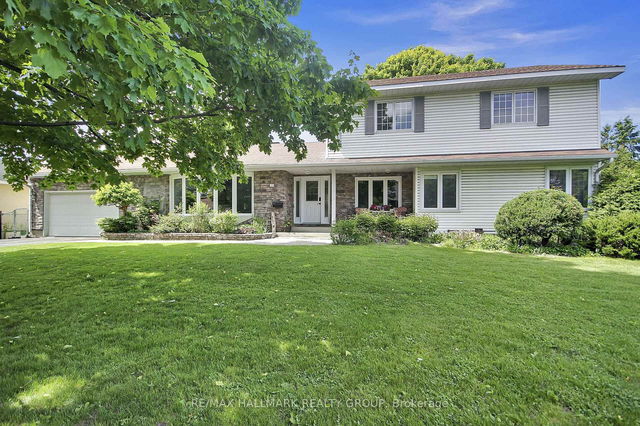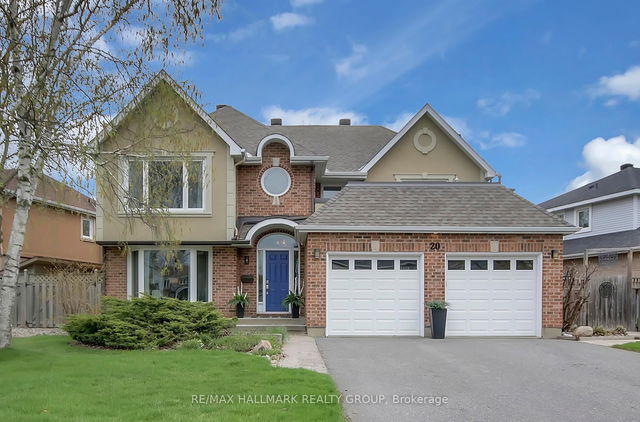Size
-
Lot size
6070 sqft
Street frontage
-
Possession
2025-07-15
Price per sqft
$400 - $480
Taxes
$8,154 (2024)
Parking Type
-
Style
2-Storey
See what's nearby
Description
Welcome to 2302 Fox Crescent! An exceptional home nestled on a quiet, tree-lined street in one of Ottawa's most sought-after neighbourhoods. Built in 1972 and thoughtfully updated over the years, this residence blends timeless charm with modern comfort. The main level boasts gleaming cherrywood floors, an elegant formal living and dining room, and a beautifully renovated chef's kitchen with quartz counters, stainless steel appliances, and ample cabinetry. The huge family room/great room, just off the kitchen, features a stunning custom floor-to-ceiling built-in ideal for relaxing or entertaining. Note the exceptionally tall ceilings and floor-to-ceiling windows that bathe the home in natural light! The spacious primary bedroom is conveniently located on the main floor and includes a luxurious ensuite bath. Upstairs, discover three generously sized bedrooms and a massive unfinished attic offering incredible potential for future expansion. The finished lower level includes a 3-piece bath and versatile space perfect for another bedroom or guest suite. Enjoy a private backyard oasis with an interlock patio perfect for summer BBQs. Located minutes from top-rated schools, shopping, transit, the Ottawa River Parkway, bike paths, and the future LRT. This lovingly maintained home exudes pride of ownership. This a rare opportunity! Schedule your showing today!
Broker: TRU REALTY
MLS®#: X12137594
Property details
Parking:
6
Parking type:
-
Property type:
Detached
Heating type:
Forced Air
Style:
2-Storey
MLS Size:
2500-3000 sqft
Lot front:
72 Ft
Lot depth:
85 Ft
Listed on:
May 9, 2025
Show all details
Rooms
| Level | Name | Size | Features |
|---|---|---|---|
Main | Dining Room | 12.5 x 11.3 ft | |
Second | Bathroom | 13.1 x 3.4 ft | |
Main | Great Room | 20.4 x 14.1 ft |
Show all
Instant estimate:
orto view instant estimate
$51,869
lower than listed pricei
High
$1,205,432
Mid
$1,148,031
Low
$1,090,629
Have a home? See what it's worth with an instant estimate
Use our AI-assisted tool to get an instant estimate of your home's value, up-to-date neighbourhood sales data, and tips on how to sell for more.







