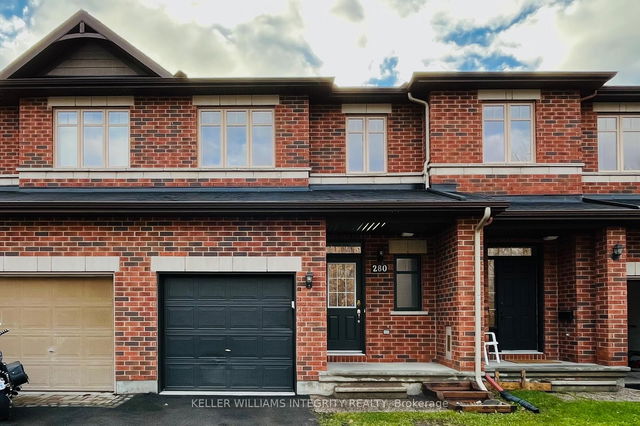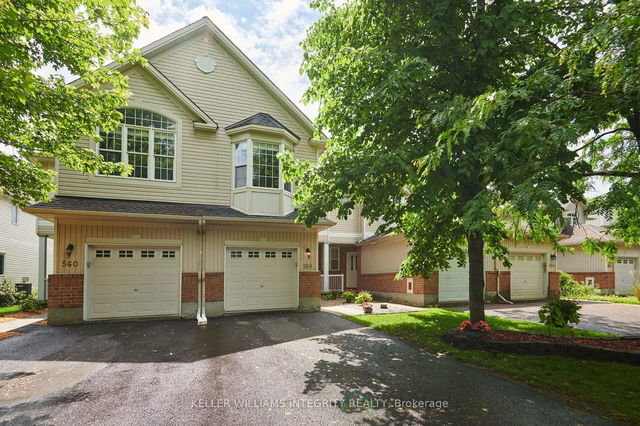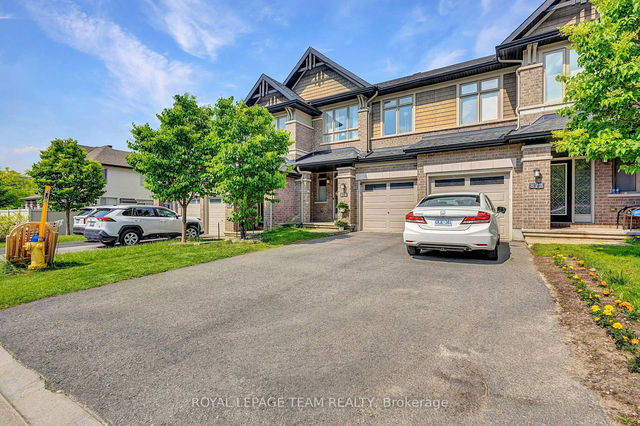Furnished
No
Lot size
1940 sqft
Street frontage
-
Possession
2025-07-15
Price per sqft
$1.35 - $1.80
Hydro included
No
Parking Type
-
Style
2-Storey
See what's nearby
Description
Nestled in the serene Brookside of Kanata, this well maintained contemporary townhouse offers a tranquil retreat with No Front Neighbors with a green belt view, and walks to the trail. This elegantly 3-bedroom, 2.5-bathroom home is filled with delightful features. Step inside to discover a bright and airy open-concept layout, enhanced by 9-foot ceilings on the main floor. The formal dining and living areas flow seamlessly together, adorned with gleaming maple hardwood floors that stretch across both the main and second levels. Big windows throughout the home flood the space with abundant natural light, creating a warm and inviting atmosphere. The kitchen and bathrooms boast luxurious granite counter-tops, with extended kitchen cabinets and storage, there's plenty of room for all your culinary needs, and a large breakfast area is perfect for enjoying casual meals. Upstairs, the bright primary bedroom features a walk-in closet and a 4-piece ensuite bathroom. A cozy loft provides an ideal space for a home office or a relaxing retreat. Two additional generous bedrooms and a full bath complete this level, offering ample space for family and guests. The spacious finished basement includes a fireplace and a large window, creating a comfortable and inviting space for entertainment or relaxation. Ample storage and a laundry area add to the functionality of this home, and enjoy the convenience of a central vacuum. Located in a top-rated school district, this home is within walking distance of schools, parks, and trails. Just a short drive from the High Tech campus and shopping, making it an ideal place to call home. Come and experience the perfect blend of comfort, style, and convenience! Flexible Closing Date from July 9th.
Broker: KELLER WILLIAMS INTEGRITY REALTY
MLS®#: X12210378
Property details
Parking:
2
Parking type:
-
Property type:
Att/Row/Twnhouse
Heating type:
Forced Air
Style:
2-Storey
MLS Size:
1500-2000 sqft
Lot front:
19 Ft
Lot depth:
98 Ft
Listed on:
Jun 10, 2025
Show all details







