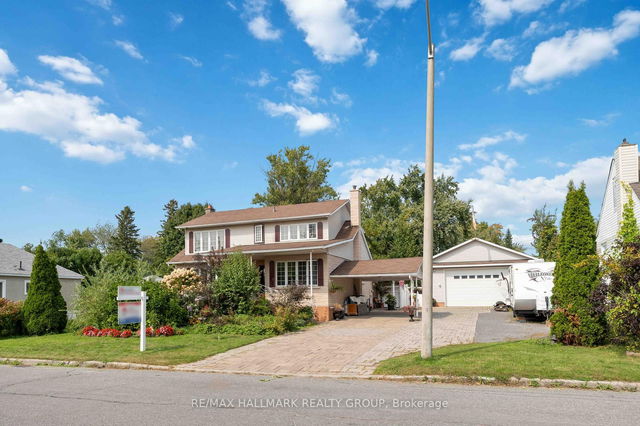Size
-
Lot size
6300 sqft
Street frontage
-
Possession
Flexible
Price per sqft
$540 - $675
Taxes
$9,051 (2024)
Parking Type
-
Style
2-Storey
See what's nearby
Description
**Open House Sunday September 28th 2-4pm** This beautifully renovated home was transformed from a Cape Cod into a spacious 2-storey in 2010, with updates taken right back to the studs. The main floor is bright and airy, featuring a welcoming front foyer that opens into a formal dining room and an attached living room with a cozy gas fireplace. The kitchen is modern and functional, offering quartz countertops, an abundance of storage, and direct access to the backyard- perfect for family living and entertaining. A convenient den with a 2-piece powder room and a bright, inviting sunroom provide additional main floor living space. The original birch hardwood flooring, refinished in 2019, adds warmth and character throughout. Upstairs, the oversized primary suite boasts a walk-in closet and a luxurious 4-piece ensuite with quartz counters, an oversized shower, and a large jacuzzi soaker tub. Three additional well-sized bedrooms and a 4-piece family bathroom with an extra-deep tub complete this level. The fully finished basement offers even more living space with a large rec room, media room, laundry, and ample storage. Outside, enjoy a private, lush backyard oasis with mature gardens, a spacious deck, and a patio, ideal for summer entertaining. A single-car garage and oversized driveway (parking for 4-6 vehicles) add to the homes appeal. Located in the heart of Manor Park, a welcoming, family-friendly community known for its tree-lined streets, parks, and strong sense of neighbourly spirit. Enjoy easy access to NCC paths, the Ottawa River, the Rockcliffe Pond, and top-rated schools like Ashbury College and Elmwood School. All this just minutes from downtown Ottawa.
Broker: COLDWELL BANKER RHODES & COMPANY
MLS®#: X12394050
Open House Times
Sunday, Sep 28th
2:00pm - 4:00pm
Property details
Parking:
5
Parking type:
-
Property type:
Detached
Heating type:
Forced Air
Style:
2-Storey
MLS Size:
2000-2500 sqft
Lot front:
70 Ft
Lot depth:
90 Ft
Listed on:
Sep 10, 2025
Show all details
Rooms
| Level | Name | Size | Features |
|---|---|---|---|
Main | Living Room | 13.8 x 18.5 ft | |
Main | Den | 10.5 x 8.2 ft | |
Second | Bedroom 4 | 12.3 x 8.5 ft |
Show all
Instant estimate:
orto view instant estimate
$91,415
lower than listed pricei
High
$1,320,464
Mid
$1,257,585
Low
$1,194,705
Have a home? See what it's worth with an instant estimate
Use our AI-assisted tool to get an instant estimate of your home's value, up-to-date neighbourhood sales data, and tips on how to sell for more.







