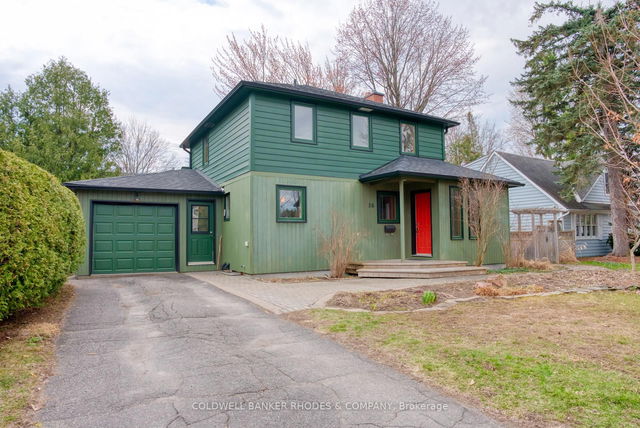Size
-
Lot size
6300 sqft
Street frontage
-
Possession
Flexible
Price per sqft
$645 - $859
Taxes
$7,186 (2024)
Parking Type
-
Style
2-Storey
See what's nearby
Description
This charming home radiates warmth and personality, with cheerful pops of colour throughout. Step inside and you're greeted by a welcoming foyer that leads into a cozy living room featuring a wood-burning fireplace, seamlessly connected to the dining area perfect for entertaining or family meals.The kitchen offers stainless steel appliances and a street-facing window, bringing in natural light and keeping you connected to the neighbourhood. Kitchen also connects to mudroom with clever coat area which leads to single car garage. At the rear of the home, you'll find an expansive family room designed for versatility ideal for a play area, a relaxing lounge, and a built-in office nook. Convenient backyard access makes this space even more functional. Step outside to a serene, fully fenced backyard with a flagstone patio and plenty of grassy space plus storage shed perfect for summer play, lounging, or entertaining under the stars. Back inside, the main floor includes a convenient two-piece powder room. Upstairs, there are three generously sized bedrooms and a bright four-piece main bathroom with a newly updated vanity. A clever stairwell pantry maximizes storage on your way to the fully renovated basement. Downstairs, you'll find a wall of built-in cabinetry, a large recreation room with even more storage, a dedicated laundry area with a handy laundry chute from the second floor, and a spacious fourth bedroom with a walk-in closet. A stylish three-piece bathroom with a glass shower completes this level. Located in the sought-after Manor Park neighbourhood, this home offers a fantastic family lifestyle with excellent schools, parks, shopping, and recreation all nearby. Don't miss your chance to own this vibrant, spacious home in one of Ottawas most beloved communities!
Broker: COLDWELL BANKER RHODES & COMPANY
MLS®#: X12112364
Property details
Parking:
3
Parking type:
-
Property type:
Detached
Heating type:
Forced Air
Style:
2-Storey
MLS Size:
1500-2000 sqft
Lot front:
70 Ft
Lot depth:
90 Ft
Listed on:
Apr 30, 2025
Show all details
Rooms
| Level | Name | Size | Features |
|---|---|---|---|
Basement | Bedroom | 12.6 x 17.5 ft | |
Main | Dining Room | 11.3 x 11.9 ft | |
Basement | Game Room | 7.7 x 6.5 ft |
Show all
Instant estimate:
orto view instant estimate
$10,493
lower than listed pricei
High
$1,342,432
Mid
$1,278,507
Low
$1,214,581







