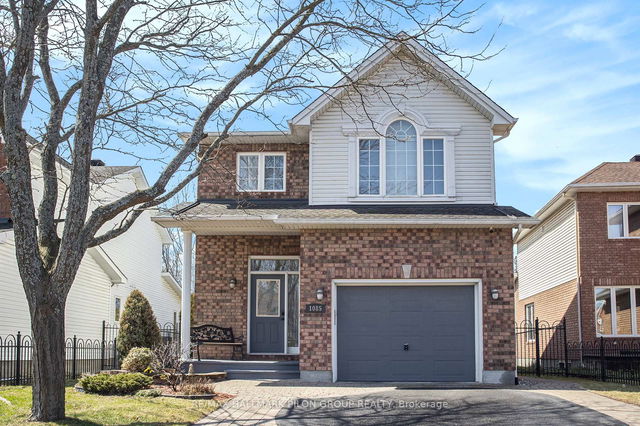Size
-
Lot size
5023 sqft
Street frontage
-
Possession
60-89 days
Price per sqft
$569 - $759
Taxes
$5,364 (2024)
Parking Type
-
Style
2-Storey
See what's nearby
Description
On the market for the first time in over 30 years, this beautifully updated 4-bedroom home offers modern sophistication, exceptional privacy, and direct access to NCC parkland a true family retreat in one of Ottawa's most sought-after neighbourhoods. Set on a large, tree-lined lot, the homes bright, fully renovated main floor (2018) features a welcoming foyer, expansive living room with oversized windows, a stylish kitchen with sun-filled eat-in space, and a cozy family room with a wood-burning fireplace. Step out to a spacious deck and enjoy uninterrupted views of nature perfect for family barbecues and peaceful mornings alike. Upstairs, a generous primary suite with a renovated ensuite complements three additional bedrooms, ideal for growing families. The fully finished lower level offers a huge rec room, two offices, and a full bath perfect for kids, hobbies, and work-from-home needs. Walk to top-rated schools including Colonel By Secondary (IB Program), parks, and the Ottawa River, with easy access to the LRT. Recent updates include 2nd floor windows (2023), patio door (2023), lower level carpet (2025), furnace (approx. 2018), and more. A rare offering combining timeless design, family-friendly living, and nature at your doorstep.
Broker: RE/MAX HALLMARK REALTY GROUP
MLS®#: X12056237
Property details
Parking:
6
Parking type:
-
Property type:
Detached
Heating type:
Forced Air
Style:
2-Storey
MLS Size:
1500-2000 sqft
Lot front:
50 Ft
Lot depth:
100 Ft
Listed on:
Apr 2, 2025
Show all details
Rooms
| Level | Name | Size | Features |
|---|---|---|---|
Second | Bathroom | 7.3 x 5.3 ft | |
Main | Bathroom | 4.9 x 3.3 ft | |
Second | Bedroom | 11.9 x 9.3 ft |
Instant estimate:
orto view instant estimate
$53,799
lower than listed pricei
High
$1,138,411
Mid
$1,084,201
Low
$1,029,991







