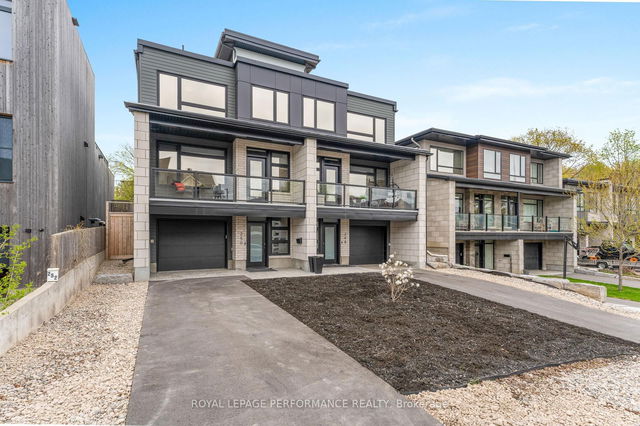Size
-
Lot size
2521 sqft
Street frontage
-
Possession
Flexible
Price per sqft
-
Taxes
-
Parking Type
-
Style
3-Storey
See what's nearby
Description
Contemporary Luxury with a Scenic Edge. Brand new in 2024, this outstanding semi-detached home offers a seamless blend of modern luxury, rich textures, and design-forward living across three well-planned levels--just steps from the Ottawa River, Westboro Beach, and Westboro Village. At the top, a private rooftop terrace delivers tranquil river views and glowing sunsets.The entry level features smooth polished concrete floors, inside garage access, a sleek 3-piece bath, and a spacious media/home theatre room. Custom built-ins are tucked beneath the staircase, and the level is roughed in for in-floor heating.A step-lit open staircase leads to the main living area, where dramatic lighting, expansive windows, and layered finishes set a curated tone. The living room is anchored by a striking gas fireplace and framed by large windows overlooking lush greenery. Step out to the rear deck and saltwater hot tub.The open layout continues into a refined dining space and chef's kitchen with smart Thermador appliances, an extended island, floor-to-ceiling cabinetry, custom stone counters, and a walk-in butler's pantry. A stylish powder room, private home office with double closets, and a covered balcony complete this level.Upstairs, the primary suite offers a calming retreat with custom built-ins and a magazine worthy 5-piece ensuite featuring river views, heated floors, a soaking tub, double vanity, and glass shower. Two additional bedrooms, a 4-piece bathroom, and laundry room complete the top floor.The rooftop terrace crowns the home--your own private escape with sweeping views of the river and sunset skies.Smart features include a Sonos sound system with ceiling speakers, Lutron lighting controls, a remote-controlled hot tub, Hide-a-Hose central vac with retractable hose, and smart home upgrades throughout.Crafted with intention, this home is rich in character, style, and comfort--where every detail matters.
Broker: ROYAL LEPAGE PERFORMANCE REALTY
MLS®#: X12152356
Property details
Parking:
3
Parking type:
-
Property type:
Semi-Detached
Heating type:
Forced Air
Style:
3-Storey
MLS Size:
0-700 sqft
Lot front:
25 Ft
Lot depth:
100 Ft
Listed on:
May 15, 2025
Show all details
Rooms
| Level | Name | Size | Features |
|---|---|---|---|
Main | Utility Room | 14.0 x 10.0 ft | |
Third | Bathroom | 16.7 x 6.0 ft | |
Second | Dining Room | 17.6 x 9.7 ft |
Show all
Instant estimate:
orto view instant estimate
$102,898
lower than listed pricei
High
$2,254,457
Mid
$2,147,102
Low
$2,039,747
Have a home? See what it's worth with an instant estimate
Use our AI-assisted tool to get an instant estimate of your home's value, up-to-date neighbourhood sales data, and tips on how to sell for more.







