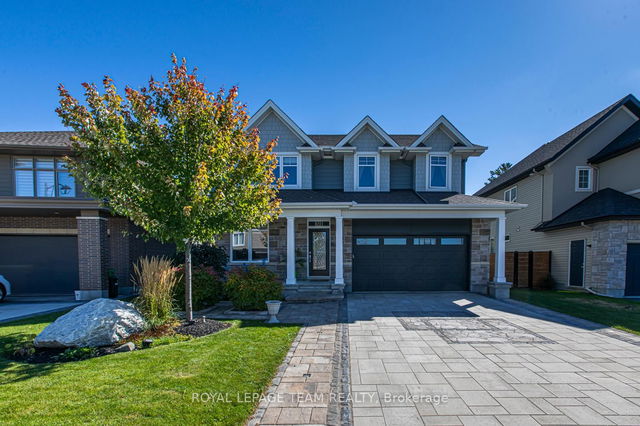Furnished
No
Lot size
1624 sqft
Street frontage
-
Possession
2025-09-01
Price per sqft
$1.33 - $1.55
Hydro included
No
Parking Type
-
Style
2-Storey
See what's nearby
Description
A Rare Find with No Rear Neighbours! This beautifully upgraded 4+1-bedroom, 4.5-bathroom detached home with a main-floor office and double garage was built by Uniform in 2017 and is nestled in the prestigious Richardson Ridge community. Featuring over $250,000 in upgrades, the home boasts impressive curb appeal with a spacious covered front porch, a fully interlocked 4-car driveway, and professional landscaping throughout. The property backs onto serene, mature trees, offering both privacy and a peaceful setting. Inside, the front living room, formal dining room, and stylish powder room flow seamlessly into the chef's kitchen, complete with quartz countertops, built-in appliances, and a large island with a striking waterfall quartz edge. The adjacent family room impresses with its soaring open-to-above ceiling, southeast-facing floor-to-ceiling windows that flood the space with natural light, and a dramatic 2-storey stone wall featuring a gas fireplace. A main-floor office offers the ideal setup for professionals working from home. Upstairs, you'll find 4 generously sized bedrooms and three full bathrooms. The primary suite includes a coffered ceiling, a walk-in closet, and a luxurious 5-piece ensuite. 2 of the secondary bedrooms share a convenient Jack-and-Jill bathroom. The professionally finished basement adds even more living space, with a large bedroom, a 3-piece bathroom, a spacious recreation room, a bar, and an additional office - perfect as an in-law suite or an entertainment area for guests. The Southeast-facing backyard is sun-filled throughout the day and features a large deck, flagstone pathways, interlocked patios, and a charming gazebo ideal for summer gatherings. Located in the catchment of Ottawa's top schools, and just a short walk to parks, public transit, and all amenities. Also for Sale!
Broker: ROYAL LEPAGE TEAM REALTY
MLS®#: X12205377
Open House Times
Sunday, Jun 15th
2:00pm - 4:00pm
Property details
Parking:
6
Parking type:
-
Property type:
Detached
Heating type:
Forced Air
Style:
2-Storey
MLS Size:
3000-3500 sqft
Lot front:
14 Ft
Lot depth:
109 Ft
Listed on:
Jun 8, 2025
Show all details
Rooms
| Level | Name | Size | Features |
|---|---|---|---|
Main | Kitchen | 14.2 x 12.0 ft | |
Second | Primary Bedroom | 18.1 x 14.4 ft | |
Second | Bathroom | 12.1 x 4.9 ft |
Show all




