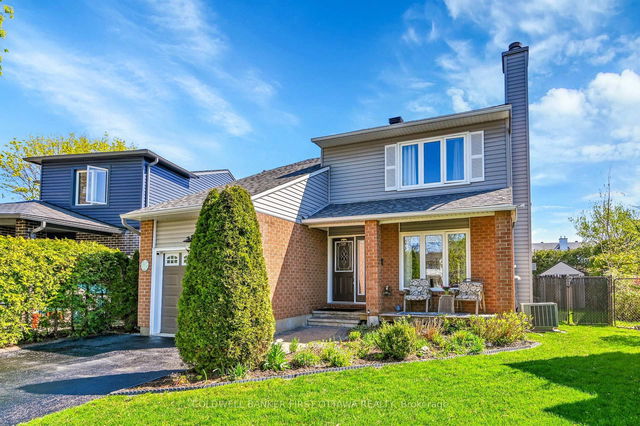Size
-
Lot size
5000 sqft
Street frontage
-
Possession
2025-08-01
Price per sqft
$415 - $553
Taxes
$5,439.63 (2024)
Parking Type
-
Style
Backsplit 3
See what's nearby
Description
2206 Fife Crescent is nestled on a quiet, child-friendly street in Elmvale Acres. This 3 bedroom back split was originally designed as a four bed home. The main floor bedroom has since been greatly expanded with a wonderful addition to the home creating a large, bright family room with a sliding glass door walkout to the private backyard with an inground saltwater swimming pool. The yard is fenced and hedged. The living room with large bay windows allows light to flood the space and has a roughed-in gas fireplace as well. The remodeled kitchen with a 3-seat breakfast bar has been opened up to the dining room for a convenient and spacious feel. It excels for family life and entertaining. It's been updated with a gas stove and walnut counter tops. A convenient powder room rounds out this floor. Upstairs are three well proportioned bedrooms and a full bath. The basement includes a finished recreation room and a massive crawlspace for storage ("other" in measurements). The home is also updated with an electric car charger and a hot water on demand system. The Canterbury Recreation Complex is a 4 minute walk away. CHEO and the Ottawa General Hospital are also easy walking distance. There are at least 4 public schools and 2 high schools in the area. In measurements: Family Room is +/- jogs. Allow 24 hours notice to tenants for showings and 24 hours irrevocable on offers. SHOWINGS Mon. Wed. & Fri. 10:00 am to 3:30 pm. Sat. and Sun. 12 noon to 4:00 pm.
Broker: RE/MAX HALLMARK REALTY GROUP
MLS®#: X12132914
Property details
Parking:
3
Parking type:
-
Property type:
Detached
Heating type:
Forced Air
Style:
Backsplit 3
MLS Size:
1500-2000 sqft
Lot front:
50 Ft
Lot depth:
100 Ft
Listed on:
May 8, 2025
Show all details
Rooms
| Level | Name | Size | Features |
|---|---|---|---|
Second | Bedroom 3 | 10.0 x 8.5 ft | |
Second | Primary Bedroom | 15.1 x 10.1 ft | |
Main | Kitchen | 13.4 x 11.4 ft |
Show all
Instant estimate:
orto view instant estimate
$20,189
higher than listed pricei
High
$892,698
Mid
$850,189
Low
$807,679
Have a home? See what it's worth with an instant estimate
Use our AI-assisted tool to get an instant estimate of your home's value, up-to-date neighbourhood sales data, and tips on how to sell for more.







