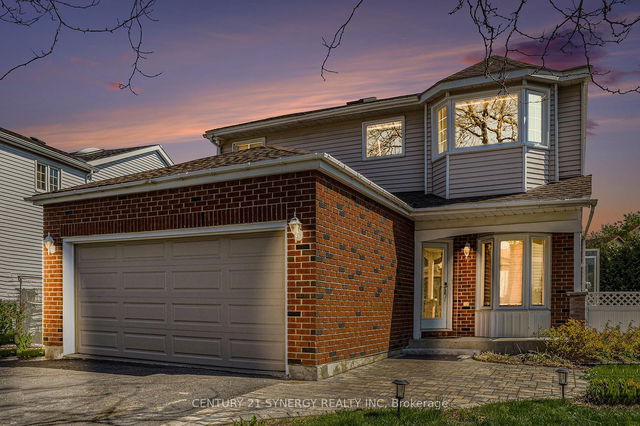Welcome to 18 Fanterra Way, a fully renovated bungalow set on a large, premium, pie-shaped lot in the sought-after community of Hunt Club Park. This rare find offers almost 2,600 sq. ft. of total finished living space and blends classic design with thoughtful functionality - perfect for families or multigenerational living. The main level features vaulted ceilings, hardwood flooring, and oversized windows with California shutters in the formal living and dining rooms. A chef-inspired kitchen anchors the space with full-height cream cabinetry, quartz counters, a waterfall-edge island, and stainless steel appliances, including a gas range. The open-concept layout flows into a cozy family room with a gas fireplace and continues into a fully enclosed 4-season sunroom with herringbone tile flooring, cedar-paneled ceilings, and a second fireplace - ideal for year-round enjoyment. Two bedrooms, including a spacious primary with an updated ensuite, a second full bath, and access to the double garage, complete this level. The finished lower level offers a large recreation room, a private bedroom with a 4-piece ensuite and an office nook, a full kitchenette, and a 3-piece bathroom with a shower. A separate laundry room and ample storage add everyday convenience. The fenced backyard features interlock patio space along the side of the home, a raised garden bed, and ambient soffit lighting, creating a private outdoor retreat. Located near parks, schools, South Keys Shopping Centre, and green spaces like Elizabeth Manley Park and Sawmill Creek, 18 Fanterra Way offers comfort and flexibility all in a prime location.







