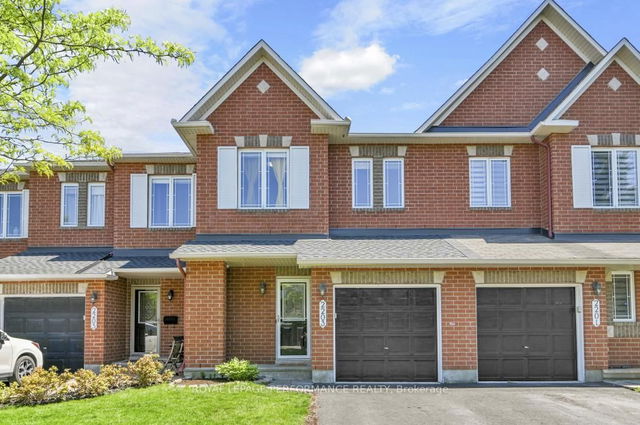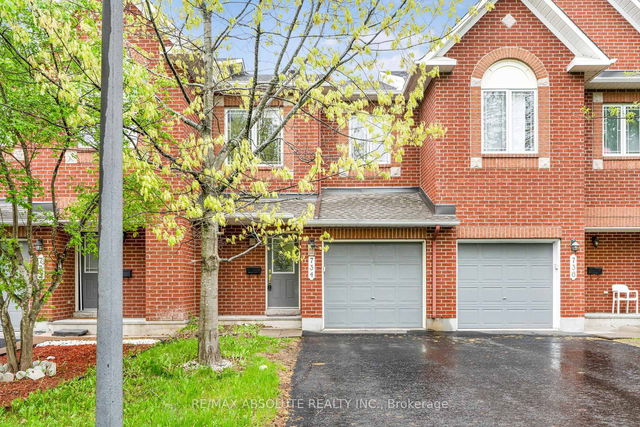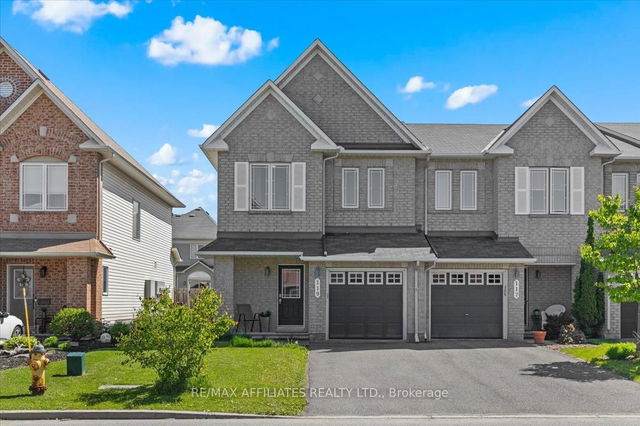Welcome to this beautifully maintained 3 bedroom townhome nestled on a deep lot in a desirable family friendly neighbourhood. Freshly painted in neutral tones, this home offers a bright and inviting atmosphere throughout. Step into the updated kitchen, complete with quartz countertops, modern backsplash and cabinets and an oversized breakfast bar - perfect for casual dining or entertaining. The eat-in kitchen flows effortlessly into the open-concept living and dining rooms, creating an inviting space for both everyday living and special gatherings. Upstairs, the generous primary suite features a walk-in closet and a private ensuite bathroom with a soaker tub and separate shower - your own personal retreat. Two additional bedrooms and a full bathroom provide comfortable space for family or guests. The finished basement includes a cozy gas fireplace and has plenty of space for the family, a home office and play area. Enjoy the convenience of a single-car garage with inside entry adding extra ease to your daily routine. Two additional exterior parking spaces. Situated close to parks, schools and transit this location is ideal for families and commuting. With a deep backyard offering privacy and room to relax or entertain, this townhome truly has it all - style, space, and a prime location. Roof 2023, A/C 2023, Furnace Oct 2024. 24 Hour Irrevocable on Offers.







