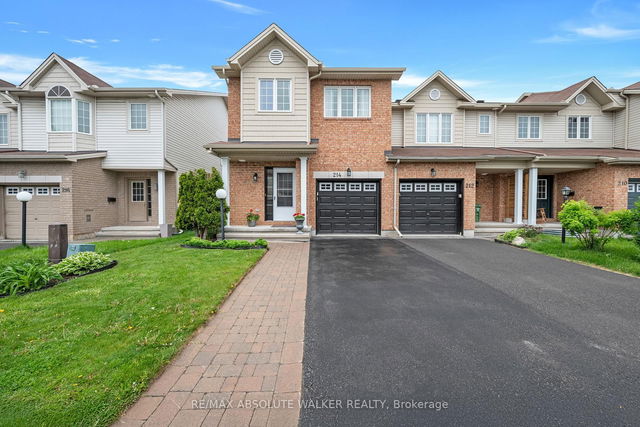Size
-
Lot size
2290 sqft
Street frontage
-
Possession
Flexible
Price per sqft
$337 - $450
Taxes
$3,732 (2024)
Parking Type
-
Style
2-Storey
See what's nearby
Description
Welcome to 214 Lamplighters Drive, Barrhaven - The Perfect Blend of Comfort and Style! This beautifully maintained 3-bedroom end-unit townhome is located on a quiet street in one of Barrhaven's most family-friendly neighbourhoods. This home offers thoughtful updates and a welcoming layout. Step into a sun-filled main floor featuring rich hardwood flooring and a spacious, open-concept design ideal for entertaining. The updated kitchen is a standout, offering modern cabinetry, granite countertops, and stainless steel appliances, perfect for home cooks and busy families alike.Upstairs, you'll find three generous bedrooms, including a spacious primary retreat complete with a walk-in closet and a private ensuite bathroom. The additional bedrooms are bright and comfortable, with easy access to a well-appointed main bath. Both bathrooms feature granite countertops and elegant marble flooring, adding a touch of luxury to your daily routine.The fully finished basement is an inviting space for relaxing or hosting guests, featuring a cozy gas fireplace, pot lights, and plenty of room for a home office, gym, or media area.Enjoy the added privacy and outdoor space that comes with being an end unitperfect for gardening, play, or summer barbecues. Parking is convenient with an attached garage and driveway.Located close to top-rated schools, parks, shopping, and public transit, with easy access to Highway 416, 214 Lamplighters Drive is a true gem. Just move in and enjoy all that Barrhaven has to offer! Don't miss your chance to make this charming home yours - book your showing today!
Broker: RE/MAX ABSOLUTE WALKER REALTY
MLS®#: X12175474
Property details
Parking:
3
Parking type:
-
Property type:
Att/Row/Twnhouse
Heating type:
Forced Air
Style:
2-Storey
MLS Size:
1500-2000 sqft
Lot front:
25 Ft
Lot depth:
90 Ft
Listed on:
May 27, 2025
Show all details
Rooms
| Level | Name | Size | Features |
|---|---|---|---|
Basement | Workshop | 19.1 x 8.0 ft | |
Ground | Foyer | 12.0 x 6.8 ft | |
Second | Bathroom | 4.9 x 8.6 ft |
Show all
Instant estimate:
orto view instant estimate
$13,440
lower than listed pricei
High
$694,533
Mid
$661,460
Low
$628,387
Have a home? See what it's worth with an instant estimate
Use our AI-assisted tool to get an instant estimate of your home's value, up-to-date neighbourhood sales data, and tips on how to sell for more.







