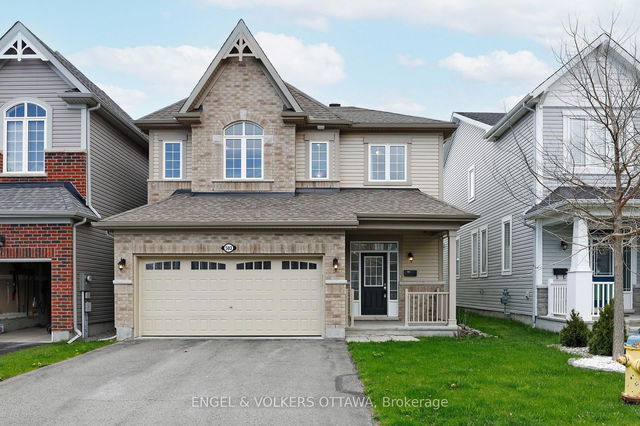Size
-
Lot size
2960 sqft
Street frontage
-
Possession
2025-06-16
Price per sqft
$450 - $600
Taxes
$5,093 (2024)
Parking Type
-
Style
2-Storey
See what's nearby
Description
Featuring both tile, hardwood flooring, and minimal carpet, this beautiful detached home boasts an interlocked driveway and a spacious double-car garage. Located in the heart of Kanata, you're minutes away from everything including RCSS, Walmart, medical clinics, pharmacies, coffee shops, the Kanata North IT park, top-rated Ottawa schools, scenic walking trails, Amazon, and so much more. Inside, the main floor offers a stunning open-concept design with an expansive kitchen (complete with double door pantry), a cozy breakfast area, a separate dining room, and a welcoming family room. Upstairs, you'll find three generously sized bedrooms and two full bathrooms. The lower level includes a fourth bedroom, a third full bathroom, and a spacious additional living/family room ideal for guests or extended family. The home is fully landscaped and includes a backyard storage shed. With abundant storage throughout, this home truly has it all. Once you step inside, you may not want to leave!
Broker: ROYAL LEPAGE TEAM REALTY
MLS®#: X12185534
Property details
Parking:
4
Parking type:
-
Property type:
Detached
Heating type:
Forced Air
Style:
2-Storey
MLS Size:
1500-2000 sqft
Lot front:
36 Ft
Lot depth:
82 Ft
Listed on:
May 30, 2025
Show all details
Rooms
| Level | Name | Size | Features |
|---|---|---|---|
Second | Primary Bedroom | 12.2 x 17.9 ft | |
Basement | Utility Room | 15.4 x 12.1 ft | |
Basement | Family Room | 12.1 x 11.7 ft |
Show all
Instant estimate:
orto view instant estimate
$35,433
higher than listed pricei
High
$982,194
Mid
$935,423
Low
$888,652
Have a home? See what it's worth with an instant estimate
Use our AI-assisted tool to get an instant estimate of your home's value, up-to-date neighbourhood sales data, and tips on how to sell for more.







