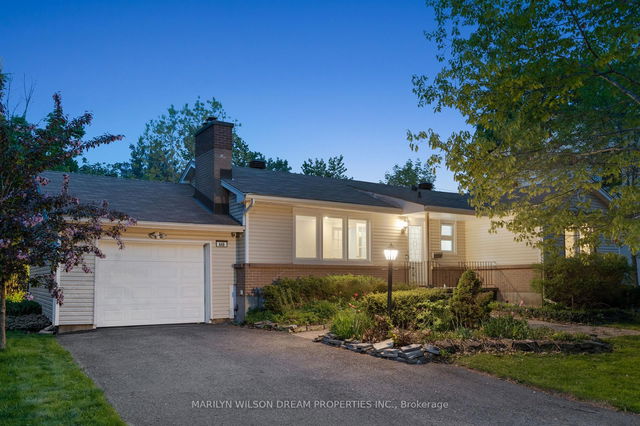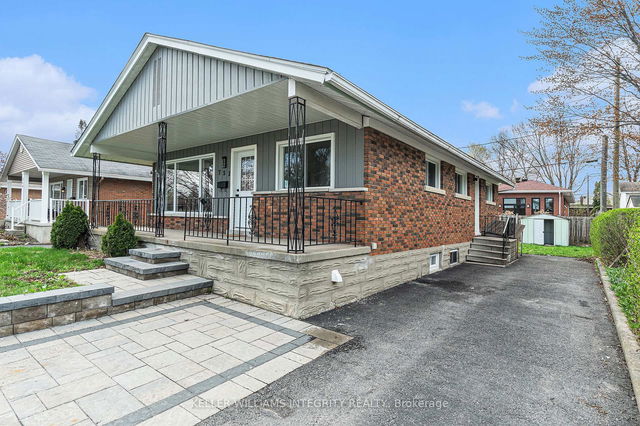Size
-
Lot size
6738 sqft
Street frontage
-
Possession
Flexible
Price per sqft
$766 - $1,045
Taxes
$7,316.49 (2025)
Parking Type
-
Style
Bungalow
See what's nearby
Description
Impeccable Bungalow in Coveted Faircrest Heights | Alta Vista! Set on a quiet street in one of Ottawa's most desirable neighbourhoods, this pristine 3-bedroom bungalow offers refined living minutes from CHEO, The Ottawa Hospital, top schools, transit, shopping, parks, and trails. A curved driveway and manicured gardens lead to a stone façade and welcoming patio. Inside, enjoy exceptional flow, hardwood and tile flooring, and sun-filled spaces. The foyer opens to a sunken living/dining room with 9-ft ceilings, floor-to-ceiling windows, terrace doors, and a gas fireplace overlooking the lush backyard. The updated kitchen features granite counters, pot drawers, under-cabinet lighting, a pull-out pantry, and a bright eating area. A sunlit den/solarium with bay window offers an inviting spot to unwind. Off the kitchen, the enclosed breezeway connects to the double garage and side yard. Three bedrooms include a generous primary suite with walk-in closet and spa-like ensuite with granite, heated floor, soaker tub, and separate shower. A 4-piece main bath completes the layout. The finished lower level offers a family room with built-ins, 3-piece bath, hobby/games space, laundry with storage, and utility room with crawlspace storage. The private backyard is a tranquil retreat with mature trees, gardens, and stone patios. Generac full-home generator included. This is a thoughtfully maintained home in a neighbourhood known for its timeless appeal, long-term residents, and beautiful surroundings--a wonderful opportunity to enjoy both quality and community in central Ottawa. Basement Reno 2020, Gas Furnace & Hot Water Tank 2016, AC 2015, 30yr Roof Shingles 2010, Kitchen Reno & Irrigation System 2010++ . See links for additional property features!
Broker: ROYAL LEPAGE PERFORMANCE REALTY
MLS®#: X12200600
Property details
Parking:
6
Parking type:
-
Property type:
Detached
Heating type:
Forced Air
Style:
Bungalow
MLS Size:
1100-1500 sqft
Lot front:
78 Ft
Lot depth:
93 Ft
Listed on:
Jun 5, 2025
Show all details
Rooms
| Level | Name | Size | Features |
|---|---|---|---|
Basement | Recreation | 25.0 x 11.3 ft | |
Main | Bedroom 2 | 11.1 x 10.9 ft | |
Main | Bathroom | 7.2 x 6.8 ft |
Show all
Instant estimate:
orto view instant estimate
$23,055
higher than listed pricei
High
$1,230,658
Mid
$1,172,055
Low
$1,113,452
Have a home? See what it's worth with an instant estimate
Use our AI-assisted tool to get an instant estimate of your home's value, up-to-date neighbourhood sales data, and tips on how to sell for more.







