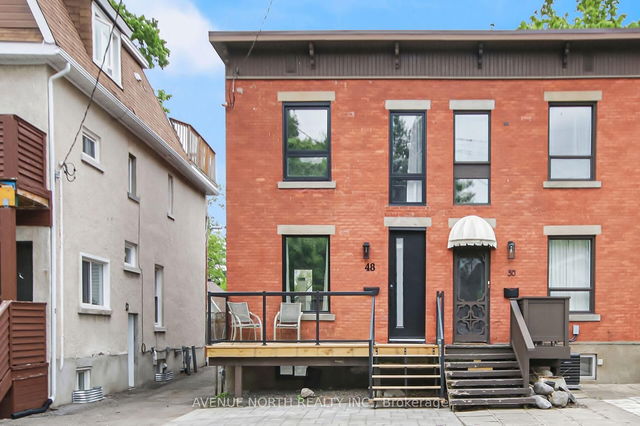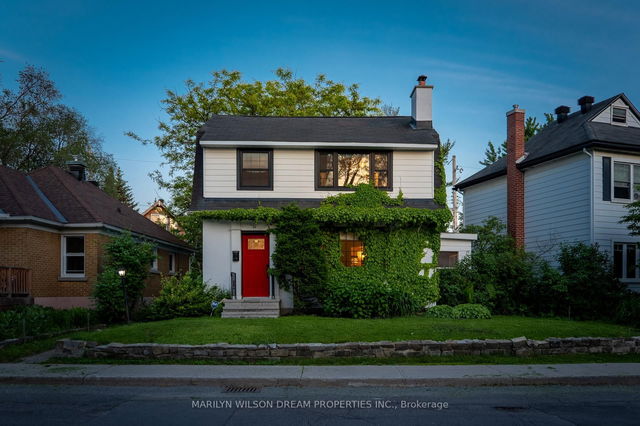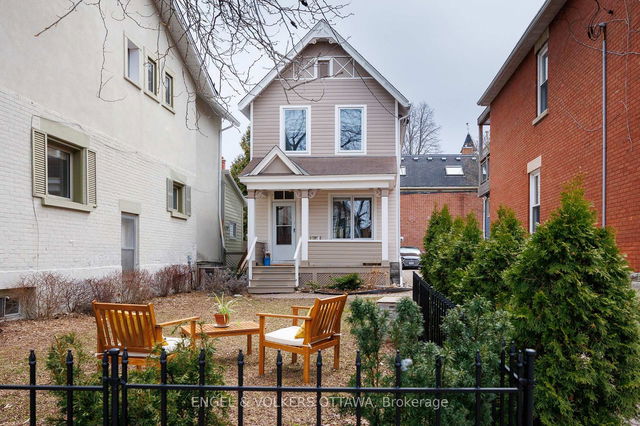Size
-
Lot size
1728 sqft
Street frontage
-
Possession
Flexible
Price per sqft
$800 - $1,091
Taxes
$4,950 (2024)
Parking Type
-
Style
2-Storey
See what's nearby
Description
Welcome to your dream home in one of Ottawa trendiest neighborhoods! This beautifully renovated 4-bedroom, 4-bathroom all-brick semi-detached blends modern elegance with thoughtful functionality perfect for families, professionals, or investors. Step inside to discover a bright, open-concept layout featuring brand-new engineered hardwood floors, stunning European-style tile, and sleek black-framed windows. The striking 8-foot steel front door makes a bold first impression, while floating stairs and pot lights throughout add a touch of modern sophistication. Enjoy peace of mind with all-new electrical, plumbing, HVAC, and spray foam insulation this home has been completely redone from top to bottom with quality craftsmanship. The heart of the home is the well-appointed kitchen, featuring quartz countertops, an upgraded sink and hardware, and plenty of space for cooking and entertaining. Walk out to two spacious decks, ideal for BBQs, summer gatherings, or quiet mornings with coffee. Upstairs, you'll find the primary bedroom with a stunning en-suite and 2 well appointed bedrooms with an abutting office featuring a Juliet balcony ! Luxurious bathrooms designed for comfort and style. The finished basement is roughed-in and ready for a private in-law suite or income-generating unit, offering a 4th bedroom with en-suite and incredible versatility and future value. All of this in a prime location just steps from the water, top-rated schools, parks, transit, and shopping. Move-in ready with room to grow don't miss this rare opportunity to own a beautifully upgraded home in the heart of the Glebe!
Broker: AVENUE NORTH REALTY INC.
MLS®#: X12160941
Property details
Parking:
3
Parking type:
-
Property type:
Semi-Detached
Heating type:
Forced Air
Style:
2-Storey
MLS Size:
1100-1500 sqft
Lot front:
21 Ft
Lot depth:
81 Ft
Listed on:
May 21, 2025
Show all details
Rooms
| Level | Name | Size | Features |
|---|---|---|---|
Lower | Bedroom 4 | 10.2 x 10.9 ft | |
Main | Kitchen | 11.4 x 13.7 ft | |
Lower | Bathroom | 5.5 x 9.0 ft |
Show all
Instant estimate:
orto view instant estimate
$10,133
higher than listed pricei
High
$1,270,535
Mid
$1,210,033
Low
$1,149,531
Have a home? See what it's worth with an instant estimate
Use our AI-assisted tool to get an instant estimate of your home's value, up-to-date neighbourhood sales data, and tips on how to sell for more.







