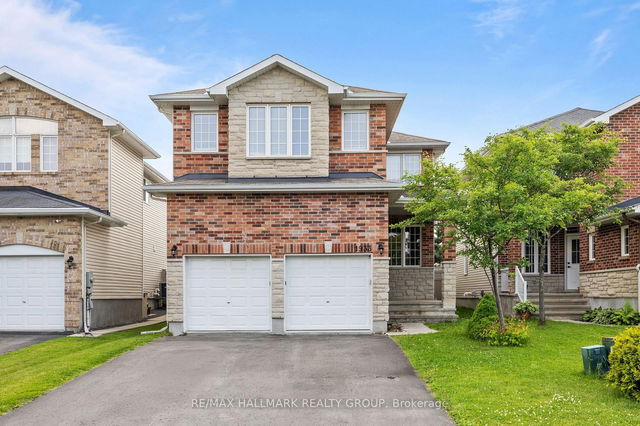Size
-
Lot size
-
Street frontage
-
Possession
2025-07-03
Price per sqft
$328 - $410
Taxes
$5,513 (2024)
Parking Type
-
Style
2-Storey
See what's nearby
Description
Fully Detached Family-friendly home in esteemed Spring Ridge section of Orleans... but what makes it different from the others? First, it's surrounded by award winning schools, parks, amenities and close to the 417 transit. MASSIVE Primary bedroom that you have to see to believe! Ensuite with a DUAL SINK, separate showing and ROMAN TUB. Walk-in closet in the Primary bedroom. 4 bedrooms upstairs and one OFFICE or DEN in the basement. Fully finished basement with BEDROOM, REC ROOM, and a rough in for an extra bath. NO REAR NEIGHBORS. 20ft ceilings as part of the family room area. LIVING ROOM and FAMILY ROOM on main floor. Berber carpet upstairs and on the stairs. SEPARATE Dining room. KITCHEN with breakfast bar and warm deep brown cabinets, coupled with a full EAT-IN area! Move in date is IMMEIDATE or Flexible. Don't miss out on this one of a kind home in sunny Orleans! This home is a 4 bedroom+ DEN, 2.5 bathrooms with finished basement, fenced backyard, 2 car garage + driveway on a quiet family street. Built for families. **Offers Presented FRI JUNE 20 at 8pm, but seller reserves the right to review and accept preemptive offers**
Broker: RE/MAX HALLMARK REALTY GROUP
MLS®#: X12227099
Property details
Parking:
6
Parking type:
-
Property type:
Detached
Heating type:
Forced Air
Style:
2-Storey
MLS Size:
2000-2500 sqft
Lot depth:
117 Ft
Listed on:
Jun 17, 2025
Show all details
Rooms
| Level | Name | Size | Features |
|---|---|---|---|
Second | Primary Bedroom | 23.6 x 18.6 ft | |
Basement | Office | 11.2 x 10.1 ft | |
Main | Bathroom | 4.9 x 4.7 ft |
Show all
Instant estimate:
orto view instant estimate
$3,060
lower than listed pricei
High
$857,670
Mid
$816,828
Low
$775,987
Have a home? See what it's worth with an instant estimate
Use our AI-assisted tool to get an instant estimate of your home's value, up-to-date neighbourhood sales data, and tips on how to sell for more.







