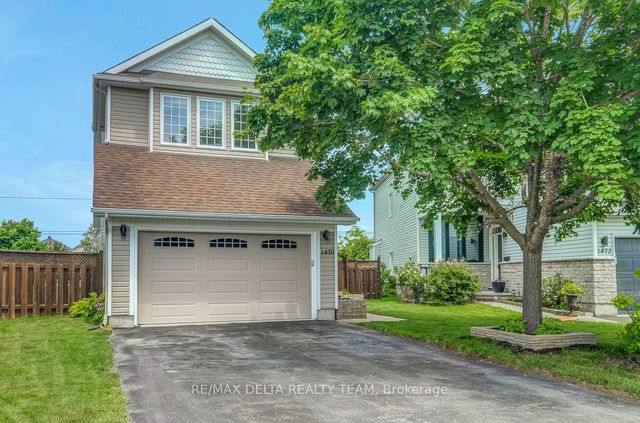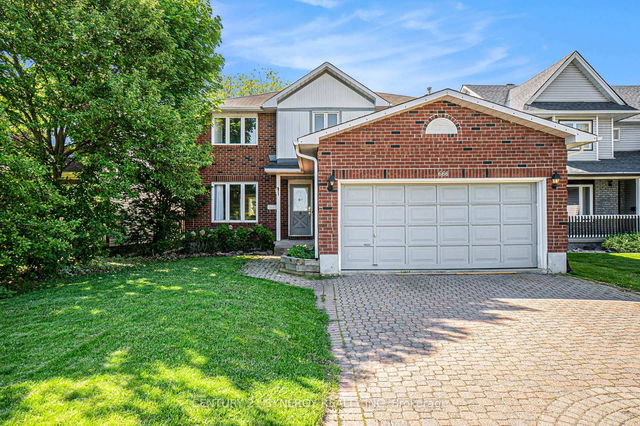Size
-
Lot size
3279 sqft
Street frontage
-
Possession
Flexible
Price per sqft
$338 - $422
Taxes
$5,577 (2025)
Parking Type
-
Style
2-Storey
See what's nearby
Description
Pride of ownership throughout! Nestled in the family friendly community of Fallingbrook/Pineridge within walking distance to schools, parks, public transit and many amenities, this home sits proudly on an oversized pie shaped lot with no rear neighbours. Impeccable carpet-free home that offers charm and versatility. Main level features a spacious layout with 9ft ceilings, hardwood floors throughout, a beautiful updated kitchen (2020) with stainless steel appliances, lots of cabinet and counter space and a large island with quartz countertops. An elegant living area with gas fireplace, a formal dining room and a fully renovated partial bathroom complete main level. Laundry is also located on main level for added convenience. 2nd level boasts 4 large bedrooms, including the primary bedroom with cathedral ceilings, large walk in closet with window and an updated and modern ensuite 4-piece bathroom. All secondary bedrooms have large closets and share another ful 3-pc bathroom. Fully finished basement with luxury vinyl flooring offers a large 5th bedroom, another 3-pc renovated bath and a spacious rec room with lots of storage space. Fully fenced backyard is ideal for entertainment with an 27 ft above ground salt water pool with new pool ladder (2024) and liner (2016), 2 storage sheds, hot tub, gazebo and ground patio off the deck. Maintenance-free composite deck. Roof (2019), AC (2024), Furnace (2017), many newer windows and patio door (2024). Celebright permanent programmable holiday lighting installed in 2024. 24 hours irrevocable on all offers.
Broker: RE/MAX DELTA REALTY TEAM
MLS®#: X12222624
Property details
Parking:
6
Parking type:
-
Property type:
Detached
Heating type:
Forced Air
Style:
2-Storey
MLS Size:
2000-2500 sqft
Lot front:
27 Ft
Lot depth:
121 Ft
Listed on:
Jun 16, 2025
Show all details
Rooms
| Level | Name | Size | Features |
|---|---|---|---|
Second | Primary Bedroom | 10.8 x 16.7 ft | |
Lower | Recreation | 18.7 x 12.8 ft | |
Main | Living Room | 13.4 x 18.7 ft |
Show all
Instant estimate:
orto view instant estimate
$8,131
higher than listed pricei
High
$895,683
Mid
$853,031
Low
$810,380
Have a home? See what it's worth with an instant estimate
Use our AI-assisted tool to get an instant estimate of your home's value, up-to-date neighbourhood sales data, and tips on how to sell for more.







