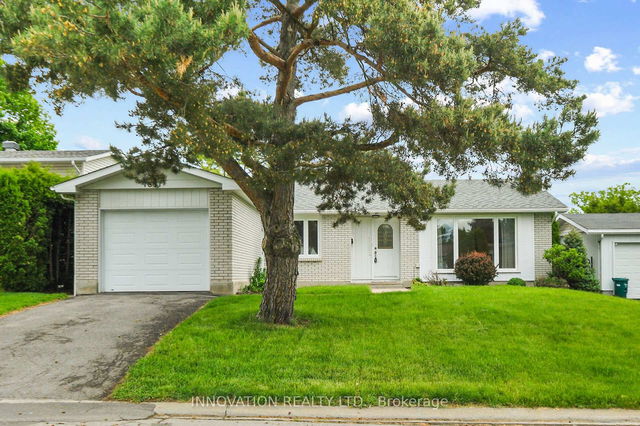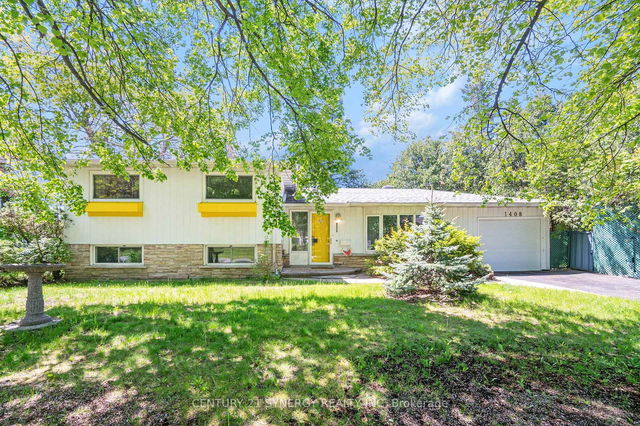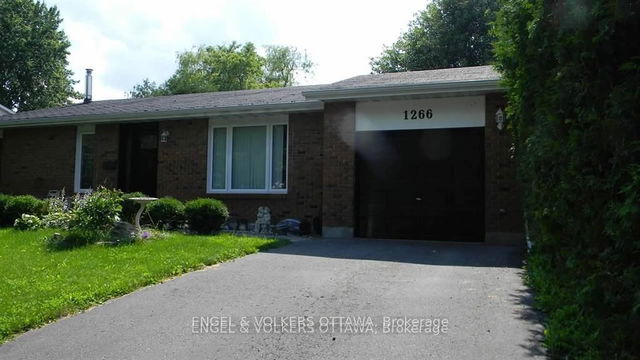Size
-
Lot size
4100 sqft
Street frontage
-
Possession
2025-07-30
Price per sqft
$420 - $573
Taxes
$3,937 (2025)
Parking Type
-
Style
2-Storey
See what's nearby
Description
A charming 4-Bedroom semi-detached home on a corner lot in a family-friendly neighbourhood. Located on a sunny corner lot in a quiet, family-oriented community, this inviting semi-detached home offers a true sense of belonging with fantastic neighbours and a welcoming atmosphere. Boasting a freshly paved driveway (2023) and a new retaining wall, this home is well-maintained inside and out. The bright and airy main floor features an updated eat-in kitchen (2022) with pot lights, plenty of cabinetry and a modern feel. The spacious living and dining areas are perfect for entertaining, while a convenient powder room adds practicality. Upstairs, you'll find four generously sized bedrooms with brand-new vinyl flooring and custom closet space in the primary bedroom. The updated bathroom offers great functionality for the whole family. The fully finished basement includes a large recreation room, offering a cozy retreat for family activities. The wood-burning fireplace (non-functional) adds charm to the space. Outside, enjoy the fenced backyard with a deck, a private shed ideal for relaxing or hosting summer gatherings. Additional features include new flooring in the bedrooms, a new furnace and A/C (2019), extra insulation (2020), and a safe, family-friendly location. With excellent proximity to top employers like CSIS, CSE and NRC, tonnes of shopping nearby such as Costco and the Gloucester Centre, and within walking distance to schools, parks and tennis courts, this home is perfect for those looking for convenience and community. Don't miss out on this opportunity to live in a peaceful, safe neighbourhood with easy access to everything Ottawa has to offer. Floor Plans are attached.
Broker: RE/MAX HALLMARK REALTY GROUP
MLS®#: X12178755
Property details
Parking:
4
Parking type:
-
Property type:
Semi-Detached
Heating type:
Forced Air
Style:
2-Storey
MLS Size:
1100-1500 sqft
Lot front:
55 Ft
Lot depth:
75 Ft
Listed on:
May 28, 2025
Show all details
Rooms
| Level | Name | Size | Features |
|---|---|---|---|
Basement | Other | 9.2 x 10.5 ft | |
Basement | Family Room | 14.1 x 15.4 ft |
Instant estimate:
orto view instant estimate
$13,680
higher than listed pricei
High
$675,759
Mid
$643,580
Low
$611,401
Have a home? See what it's worth with an instant estimate
Use our AI-assisted tool to get an instant estimate of your home's value, up-to-date neighbourhood sales data, and tips on how to sell for more.







