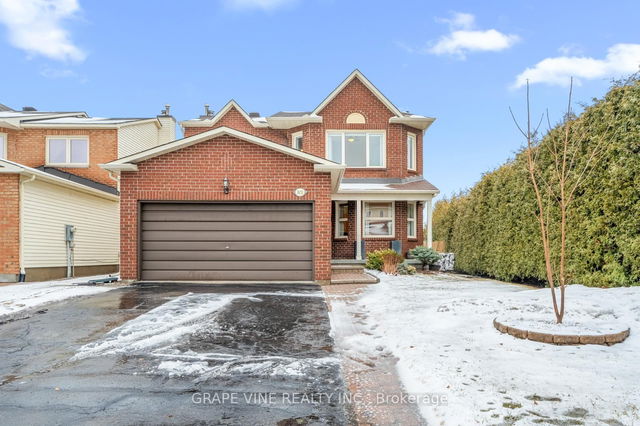Size
-
Lot size
6445 sqft
Street frontage
-
Possession
2025-08-14
Price per sqft
$340 - $425
Taxes
$5,942.34 (2024)
Parking Type
-
Style
2-Storey
See what's nearby
Description
Welcome to 1814 Thornecrest Street, a beautifully updated 4-bedroom, 3.5-bathroom home nestled in the heart of Chapel Hill North, one of Orleans most sought-after, family-friendly neighborhoods. This two-storey gem offers a perfect blend of modern upgrades and timeless charm, making it an ideal choice for families and professionals seeking comfort and convenience. The fully finished basement provides additional living space, ideal for a home office, gym, or recreation room, and includes a cold storage area for your convenience. The fully fenced backyard is a private oasis, featuring a charming gazebo and a mature maple tree, perfect for outdoor gatherings and relaxation. Enjoy your morning coffee on the spacious front porch, adding to the home's curb appeal. Located just minutes from top-rated schools, parks, shopping centers, and public transit. This stunning home offers the perfect balance of suburban tranquility and urban accessibility. Don't miss the opportunity to make this exceptional property your new home. This home is equipped with numerous updates for peace of mind and low-maintenance living: a new roof installed in June 2023 with a transferable 10-year warranty, first and second-floor windows and front door replaced in 2011, side door added in 2019, furnace installed in 2009, and central air conditioning added in 2010.
Broker: RE/MAX HALLMARK REALTY GROUP
MLS®#: X12119985
Open House Times
Sunday, May 4th
2:00pm - 4:00pm
Property details
Parking:
6
Parking type:
-
Property type:
Detached
Heating type:
Forced Air
Style:
2-Storey
MLS Size:
2000-2500 sqft
Lot front:
49 Ft
Lot depth:
130 Ft
Listed on:
May 2, 2025
Show all details
Rooms
| Level | Name | Size | Features |
|---|---|---|---|
Second | Bedroom 3 | 12.1 x 10.4 ft | |
Basement | Recreation | 27.5 x 11.7 ft | |
Second | Primary Bedroom | 23.5 x 19.4 ft |
Show all
Instant estimate:
orto view instant estimate
$36,571
higher than listed pricei
High
$930,795
Mid
$886,471
Low
$842,148







