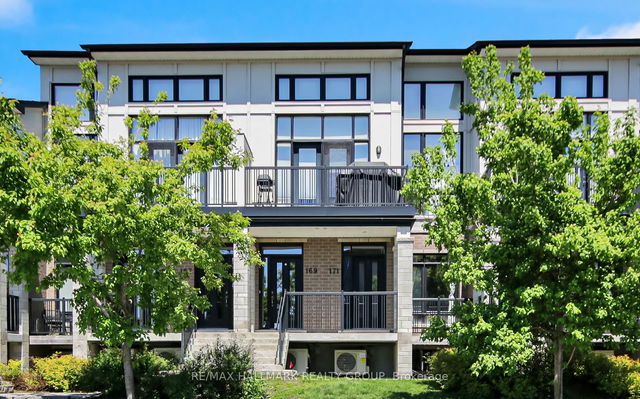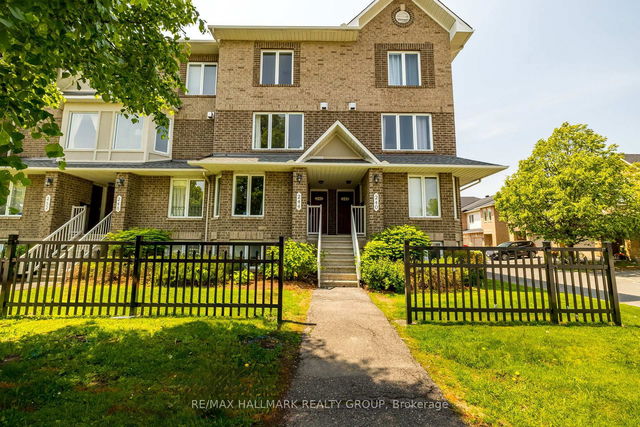Maintenance fees
$343.43
Locker
None
Exposure
S
Possession
Flexible
Price per sqft
$331 - $386
Taxes
$3,296.12 (2025)
Outdoor space
Balcony, Patio
Age of building
-
See what's nearby
Description
Welcome to your modern oasis in Riverside South! This beautifully designed 2-bedroom, upper-level stacked condo is situated in one of Ottawa's most desirable neighborhoods, celebrated for its scenic river views, nature trails, parks, and family-friendly atmosphere. Built in 2015 by Urbandale, this end-unit townhome offers over 1,200 sq. ft. of bright and stylish living space. Soaring 11-foot ceilings, rich hardwood floors, and 9-foot south-facing windows create an inviting ambiance filled with natural light. The kitchen is a chef's dream, boasting quartz countertops, natural wood cabinetry, stainless steel appliances, and a spacious 10-foot peninsula perfect for dining or entertaining. The open-concept layout seamlessly connects the kitchen to the dining and living areas, which extend to a private balconyideal for relaxing mornings or cozy evenings. The primary bedroom impresses with its elegant inverted ceiling and generous closet space. A versatile second bedroom is perfect for guests, a home office, or a growing family. Additional conveniences include in-unit laundry, custom window treatments, and direct access to a single-car garage with extra storage. Situated steps away from the LRT station, top-rated schools, and expanding amenities, this low-maintenance home is move-in ready and waiting for you!
Broker: KELLER WILLIAMS INTEGRITY REALTY
MLS®#: X12202567
Property details
Neighbourhood:
Parking:
2
Parking type:
-
Property type:
Condo Townhouse
Heating type:
Forced Air
Style:
2-Storey
Ensuite laundry:
Yes
MLS Size:
1200-1399 sqft
Listed on:
Jun 6, 2025
Show all details
Rooms
| Name | Size | Features |
|---|---|---|
Foyer | 5.0 x 13.0 ft | |
Dining Room | 10.0 x 13.0 ft | |
Primary Bedroom | 14.0 x 10.0 ft |
Show all
Instant estimate:
orto view instant estimate
$19,747
higher than listed pricei
High
$506,885
Mid
$482,747
Low
$458,610
Have a home? See what it's worth with an instant estimate
Use our AI-assisted tool to get an instant estimate of your home's value, up-to-date neighbourhood sales data, and tips on how to sell for more.







