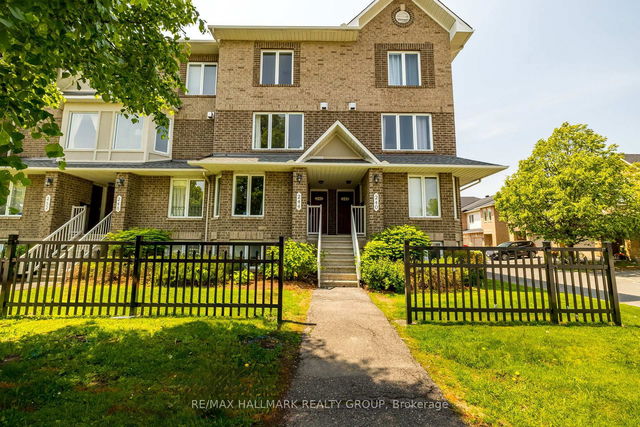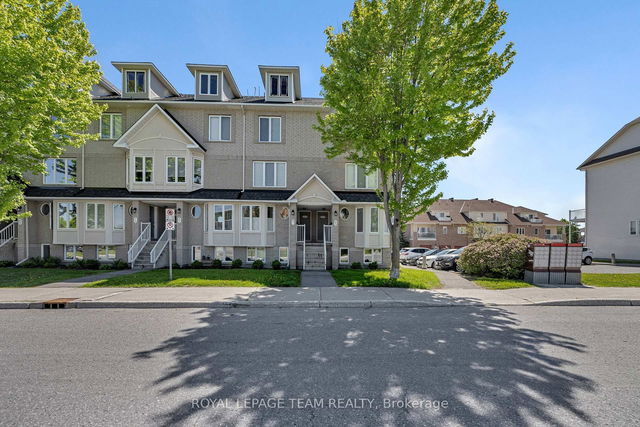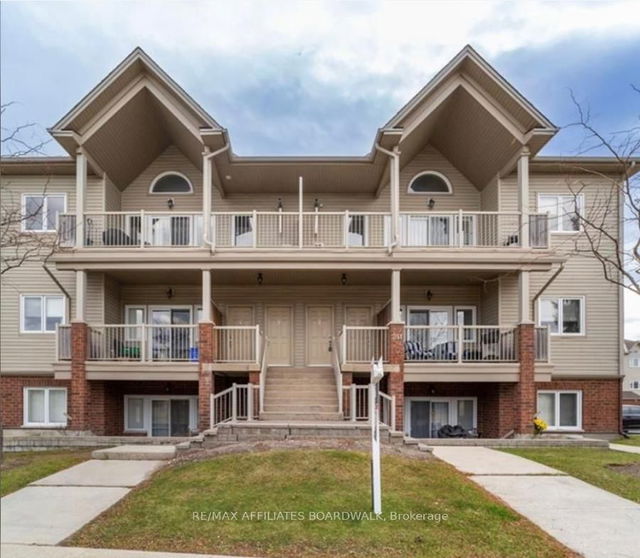Maintenance fees
$428.00
Locker
None
Exposure
NE
Possession
Flexible
Price per sqft
$311 - $363
Taxes
$2,427 (2024)
Outdoor space
Balcony, Patio
Age of building
16-30 years old
See what's nearby
Description
This exceptionally maintained upper-unit condo offers a spacious, light-filled layout ideal for modern living. The main level features a bright white kitchen with ample cabinetry and counter space, an eat-in area perfect for casual dining or a convenient home office setup, and direct access to a generous balcony through sliding patio doors. The open-concept living and dining area boasts a cozy gas fireplace and a large window that bathes the space with natural light. Upstairs, you'll find a well-appointed primary bedroom complete with a large closet, a private balcony, and a 4-piece ensuite. A spacious second bedroom also features its own 4-piece ensuite, providing comfort and privacy for guests or family. The upper level is completed by a laundry/utility room and a separate storage room for added benefit. Located in Chapman Mills, this condo offers unparalleled access to local amenities. You're just a short walk to FreshCo, Dollarama, Tim Hortons, and more, while major routes such as Prince of Wales Drive, Vimy Memorial Bridge, and the scenic Rideau River are only a few minutes away. Freshly painted and new flooring throughout, this condo is move-in ready and ready for new owners. Come enjoy convenient, maintenance-free living at its best!
Broker: RE/MAX HALLMARK REALTY GROUP
MLS®#: X12203230
Property details
Neighbourhood:
Parking:
Yes
Parking type:
Owned
Property type:
Condo Townhouse
Heating type:
Forced Air
Style:
Stacked Townhous
Ensuite laundry:
Yes
MLS Size:
1200-1399 sqft
Listed on:
Jun 6, 2025
Show all details
Rooms
| Name | Size | Features |
|---|---|---|
Bedroom 2 | 14.1 x 11.7 ft | |
Laundry | 7.6 x 5.8 ft | |
Bathroom | 5.6 x 7.5 ft |
Show all
Instant estimate:
orto view instant estimate
$26,863
higher than listed pricei
High
$484,956
Mid
$461,863
Low
$438,770
Have a home? See what it's worth with an instant estimate
Use our AI-assisted tool to get an instant estimate of your home's value, up-to-date neighbourhood sales data, and tips on how to sell for more.







