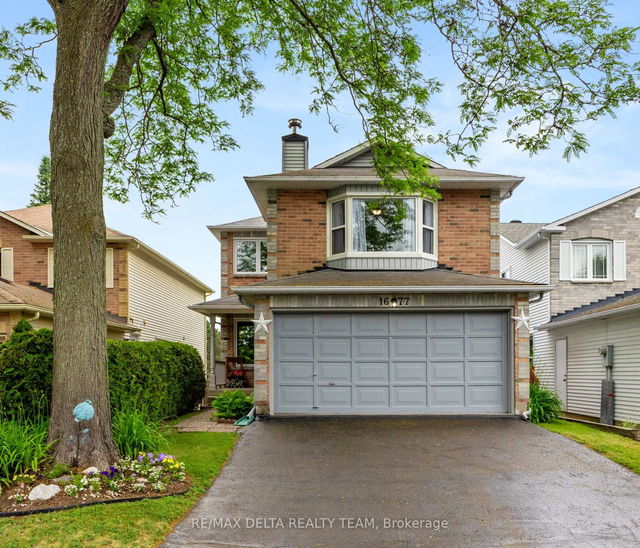Nestled on a quiet crescent in the heart of Sunridge, this charming 3-bedroom, 3-bathroom detached home offers the perfect blend of space, warmth, and lifestyle for a growing family. Set on an oversized premium ravine lot, the backyard is truly exceptional -backing directly onto Marcel Bériault Park with nature trails just steps from your own gate. Imagine morning walks, after-school adventures, and weekend picnics in your own natural sanctuary. Step inside and discover a deceptively spacious layout with room for everyone. The heart of the home is the cozy second-floor great room, featuring a wood-burning fireplace - a rare and inviting retreat perfect for family movie nights or quiet evenings by the fire. The finished basement offers even more space to spread out, ideal for a rec room, playroom, or home gym. Upstairs, the primary suite features a full ensuite bath, while two additional bedrooms share another full bathroom. A convenient powder room on the main floor adds everyday functionality. The double-car garage ensures plenty of storage and parking space. With some of Orleans best schools just around the corner, this home is designed for families who value a safe, active lifestyle and a true sense of community. Its more than a home - its where great childhoods are made.







