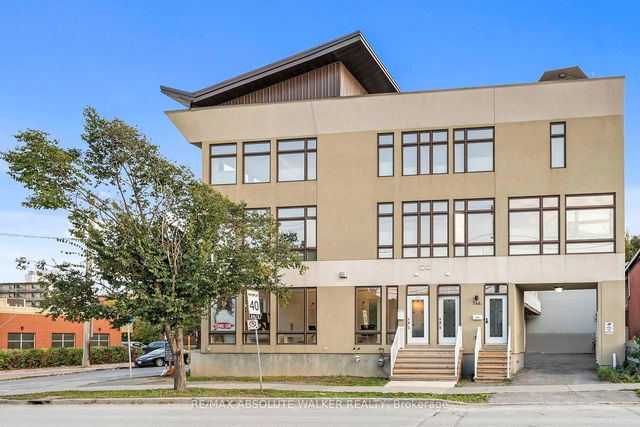Size
-
Lot size
1663 sqft
Street frontage
-
Possession
Flexible
Price per sqft
$530 - $723
Taxes
$4,963 (2024)
Parking Type
-
Style
2-Storey
See what's nearby
Description
Enjoy the best of Ottawa's Urban Lifestyle in this stunning End Unit townhome. Set into the hillside that is part of downtown Ottawa and located just two blocks from light rail, you are also an easy walk within blocks to downtown Ottawa and Gatineau, Parliament, the Ottawa River with hiking/biking trails and every type of international dining, bakeries, breweries, and amenities and entertainment as you're also right by Chinatown, Little Italy, Hintonburg and Lebreton Flats (soon to be Senators?) Offering a beautiful Chef's kitchen as the centre piece on the main level, as well as 2 full renovated baths! 3 Beds, 4 glorious outside spaces to enjoy depending on the weather and mood, from deck and patio in the rear against the cliff, upper rear deck up in the trees for relaxing or sunning, front porch on the main level for sitting out under the rain, and upper porch off of the primary bedroom to people watch from above. Private parking out back can be adjusted to fit 2 cars. Furnace/AC (2018), Kitchen (~2019), Main bath (2023), Lower bath (2025). Per form 244 - Offers presentation time change to Saturday May 3rd at 3pm 24 hour irrev. Schedule B1 to be included with all offers. Rear Retaining Wall Engineerring Certification in attachments.
Broker: EXP REALTY
MLS®#: X12112609
Open House Times
Sunday, May 4th
2:00pm - 4:00pm
Property details
Parking:
Yes
Parking type:
-
Property type:
Att/Row/Twnhouse
Heating type:
Forced Air
Style:
2-Storey
MLS Size:
1100-1500 sqft
Lot front:
16 Ft
Lot depth:
99 Ft
Listed on:
Apr 30, 2025
Show all details
Rooms
| Level | Name | Size | Features |
|---|---|---|---|
Second | Bedroom 3 | 11.7 x 9.8 ft | |
Second | Bathroom | 8.7 x 5.5 ft | |
Second | Primary Bedroom | 15.1 x 11.5 ft |
Show all
Instant estimate:
orto view instant estimate
$20,078
higher than listed pricei
High
$855,831
Mid
$815,078
Low
$774,324







