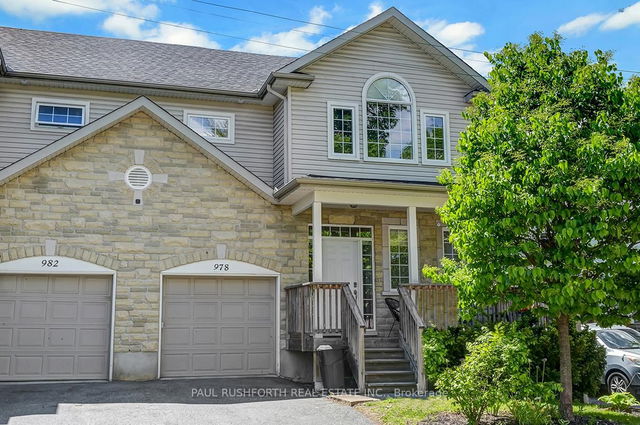Size
-
Lot size
738 sqft
Street frontage
-
Possession
Flexible
Price per sqft
$490 - $668
Taxes
$5,844 (2024)
Parking Type
-
Style
3-Storey
See what's nearby
Description
Discover this stunning 3-story townhome with 9 foot ceilings nestled in the vibrant Centretown West, perfect for professionals wanting home office convenience and downtown access. Its prime location near transit & the 417 places you within walking distance of the Glebe, Little Italy, Dow's Lake, & McNabb Dog Park for your furry friends. The main floor features a versatile den/office, stylish powder room, laundry & access to the garage. The open-concept 2nd floor is designed for modern living, featuring a bright & airy living room with expansive windows, a dining area, & a spacious kitchen with gorgeous granite countertops, all leading to a cozy balcony. The 3rd level offers 2 bright bedrooms, 2 full baths (including an en-suite) & an additional balcony. The primary bedroom also includes a brand new PAX closet. The basement, accessible via the garage, features additional space for a gym, office or recreation room. It is plumbed for a fourth bathroom & is currently being used for storage.
Broker: FIDACITY REALTY
MLS®#: X12018291
Property details
Parking:
Yes
Parking type:
-
Property type:
Att/Row/Twnhouse
Heating type:
Forced Air
Style:
3-Storey
MLS Size:
1100-1500 sqft
Lot front:
12 Ft
Lot depth:
61 Ft
Listed on:
Mar 13, 2025
Show all details
Rooms
| Level | Name | Size | Features |
|---|---|---|---|
Third | Bathroom | 5.4 x 5.0 ft | |
Main | Den | 11.3 x 9.7 ft | Combined W/Laundry |
Basement | Utility Room | 0.0 x 0.0 ft |
Show all
Instant estimate:
orto view instant estimate
$17,438
higher than listed pricei
High
$790,060
Mid
$752,438
Low
$714,816
Have a home? See what it's worth with an instant estimate
Use our AI-assisted tool to get an instant estimate of your home's value, up-to-date neighbourhood sales data, and tips on how to sell for more.







