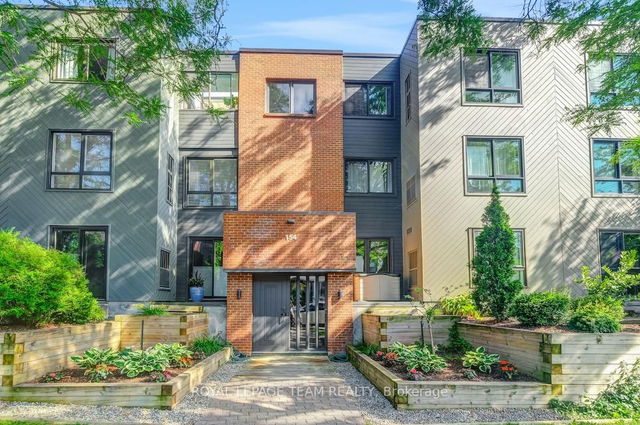Maintenance fees
$774.92
Locker
Owned
Exposure
N
Possession
Flexible
Price per sqft
$575 - $690
Taxes
$4,350 (2025)
Outdoor space
-
Age of building
-
See what's nearby
Description
Unique, luxe & stylish 2-storey condo in quiet low-rise building set in unbeatable location on coveted street in the Golden Triangle! Tucked under the canopy of mature trees & steps from Rideau Canal, location blends a peaceful natural feel with the perks of central city living. Entryway offers ample space to land & organize, complete with storage closet & powder bathroom access. Open-concept main level offers modern yet timeless canvas - crisp white walls paired with hardwood floors throughout, smooth ceilings & recessed lighting. Living & dining areas flow seamlessly towards sunny windows at front of unit, overlooked by sleek updated kitchen featuring rich ink blue cabinetry, warm quartz counters, stainless steel appliances, peninsula seating & under-cabinet lighting. Upstairs, two generous bedrooms open into serene sunroom - ideal for a reading nook or home office + full bathroom featuring rare private sauna for at-home relaxation. Additional perks include in-unit laundry, heated underground parking, secure storage unit in locker room, new windows (except solarium) 2024, washer & dryer (2024) + dishwasher & range (2025). Building managed with pride boasts freshly painted exterior, enhanced security system (2025) & consistent maintenance.Take advantage of scenic water side walking/cycling trails, winter skating & direct access to spring Tulip Festival. Steps form Elgin St & heart of Centertown for some of city's best shopping, dining & entertainment! Minutes walk to everyday necessities & recreation including tennis courts, parks & wading pool. Easy commuting to many of Ottawa largest employers in CBD & Parliament + well connected with transit & LRT. Status Certificate on file and available upon request.
Broker: ROYAL LEPAGE TEAM REALTY
MLS®#: X12272776
Property details
Neighbourhood:
Parking:
Yes
Parking type:
-
Property type:
Condo Apt
Heating type:
Heat Pump
Style:
2-Storey
Ensuite laundry:
Yes
Corp #:
CCC-139
MLS Size:
1000-1199 sqft
Listed on:
Jul 9, 2025
Show all details
Rooms
| Name | Size | Features |
|---|---|---|
Living Room | 22.8 x 13.5 ft | |
Laundry | 7.1 x 5.1 ft | |
Bathroom | 5.0 x 4.6 ft |
Show all
Instant estimate:
orto view instant estimate
$5,083
lower than listed pricei
High
$719,058
Mid
$684,817
Low
$650,577
Have a home? See what it's worth with an instant estimate
Use our AI-assisted tool to get an instant estimate of your home's value, up-to-date neighbourhood sales data, and tips on how to sell for more.
Included in Maintenance Fees
Water







