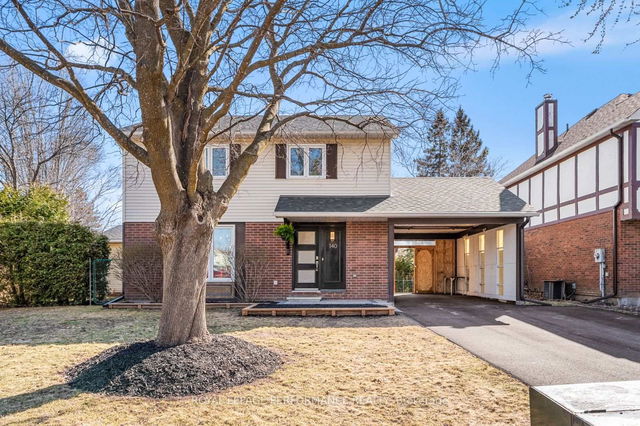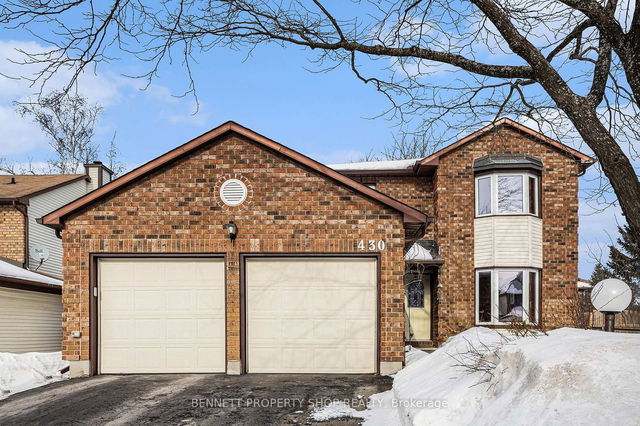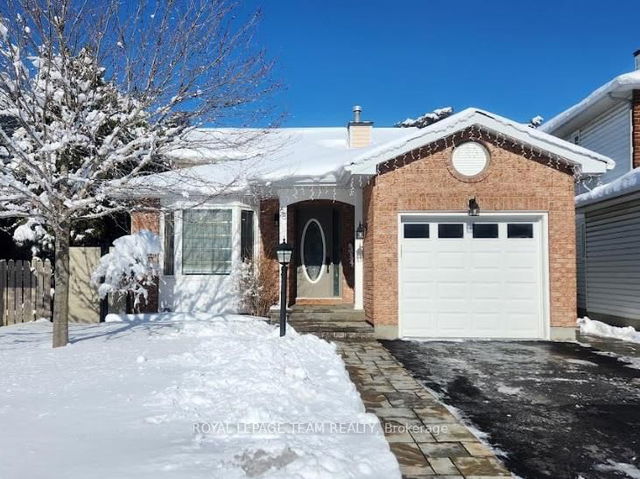Size
-
Lot size
-
Street frontage
-
Possession
Flexible
Price per sqft
$363 - $483
Taxes
$4,281.93 (2024)
Parking Type
-
Style
2-Storey
See what's nearby
Description
Welcome to 140 Oakburn Rd: set on an oversized pie-shaped lot, this beautifully updated home offers more space - inside and out. A larger-than-average layout thanks to a thoughtful addition, an oversized driveway with 3-sided carport, and a backyard oasis with hedges & mature trees, a 12 x 13 deck, patio, and shed - this home checks all the boxes. Inside, enjoy a fully renovated (2019) kitchen with double sink, quartz counters, breakfast bar, stainless appliances, and a designer backsplash. Hardwood floors flow through the open dining and living spaces, and a main-floor powder room adds convenience. The spacious living room addition features two bay windows (2025) and a new patio door (2024) to the backyard. Upstairs, you'll find three bedrooms, including a large primary with walk-in closet, plus a renovated 4-piece bath with new vanity, tile, and tub. The basement is partially finished on the addition side- currently being used as both a home office AND a cozy family room. The other side includes a wood stove, laundry, and utility area, with potential to finish further to further expand the home's already large footprint. Nearly all windows replaced (2019-2025), furnace & A/C (2014), roof (2018/19). Enjoy a family-friendly location surrounded by six parks and three schools, with walkable access to a community pool, baseball and softball diamonds, soccer pitches, play structures, basketball courts, and outdoor rinks in winter. Jack Charron Arena and the Ottawa Public Library are also just minutes away on foot.
Broker: ROYAL LEPAGE PERFORMANCE REALTY
MLS®#: X12098353
Property details
Parking:
5
Parking type:
-
Property type:
Detached
Heating type:
Forced Air
Style:
2-Storey
MLS Size:
1500-2000 sqft
Lot front:
51 Ft
Lot depth:
100 Ft
Listed on:
Apr 23, 2025
Show all details
Rooms
| Level | Name | Size | Features |
|---|---|---|---|
Basement | Recreation | 26.7 x 24.1 ft | |
Second | Primary Bedroom | 17.3 x 9.8 ft | |
Second | Bedroom 2 | 11.5 x 9.4 ft |
Show all
Instant estimate:
orto view instant estimate
$11,989
higher than listed pricei
High
$773,839
Mid
$736,989
Low
$700,140







