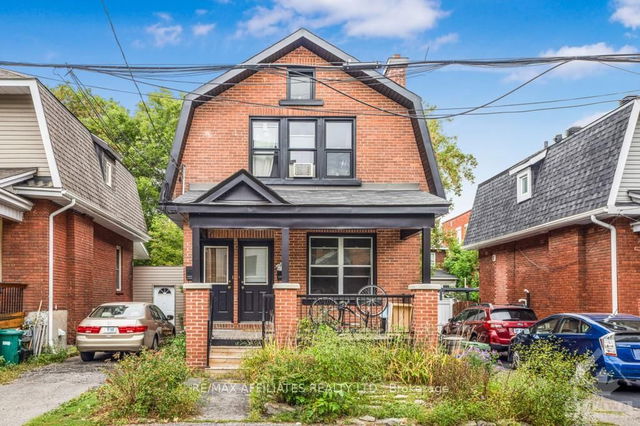Size
-
Lot size
4000 sqft
Street frontage
-
Possession
Flexible
Price per sqft
$633 - $843
Taxes
$8,857 (2025)
Parking Type
-
Style
3-Storey
See what's nearby
Description
Open House Sunday 2-4! This is a special home! Three storey single family home perfectly situated on a quiet street, this move in ready Old Ottawa South home strikes a graceful balance between understated charm and contemporary living. Offering the perfect blend of comfort, warmth, style & convenience. Just a short stroll from the Canal and Ottawa River trails, step inside to discover sun flooded rooms wrapped in classic detailing and hardwood warmth. The front porch welcomes you, tucked in and perfect for morning coffees or an evening relax. Nicely updated, offering great flow and layout. The living and dining room are open to each other and offer great space for both entertaining and family living. The kitchen is nicely appointed and has ample cabinetry and good counter space, sliding glass doors open to the backyard/garden. It is an exceptionally welcoming space where conversations flow, dinners are shared, and the expansive garden views bring nature indoors. Main floor powder room, side door entry complete the main level. Upstairs, the sleeping quarters offer comfort and simplicity. Three bedrooms and a good sized main bath. Third floor loft is a wonderful bonus space, great for kids playroom, home offices. The renovated lower level offers versatile space, perfect for guests, children or an at home office. It houses the laundry room is bright and smartly organized, a large open main space for tv area or kids playroom, full bath and a workshop. It also has ample storage. The outdoors are equally compelling. The oversized fenced private garden/yard offers an oasis in this urban setting, perfect for summer dinners under the stars, wonderful space for the kids to play or the dog to run. It is more than just a home its a lifestyle. Boasting proximity to excellent schools, parks, shopping, Ottawa Tennis Club, Ottawa River and the Canal! Private drive and garage. Boiler/2024.Roof/2017.Lead service/sewer/2018.Ductless AC/2018.EV charge/2024.Foundation Waterproof/2023.
Broker: ENGEL & VOLKERS OTTAWA
MLS®#: X12413495
Property details
Parking:
3
Parking type:
-
Property type:
Detached
Heating type:
Radiant
Style:
3-Storey
MLS Size:
1500-2000 sqft
Lot front:
50 Ft
Lot depth:
80 Ft
Listed on:
Sep 18, 2025
Show all details
Rooms
| Level | Name | Size | Features |
|---|---|---|---|
Basement | Bathroom | 8.5 x 6.9 ft | |
Second | Bedroom | 12.4 x 12.8 ft | |
Second | Bedroom | 9.2 x 8.5 ft |
Show all
Instant estimate:
orto view instant estimate
$4,806
higher than listed pricei
High
$1,333,296
Mid
$1,269,806
Low
$1,206,315
Have a home? See what it's worth with an instant estimate
Use our AI-assisted tool to get an instant estimate of your home's value, up-to-date neighbourhood sales data, and tips on how to sell for more.







