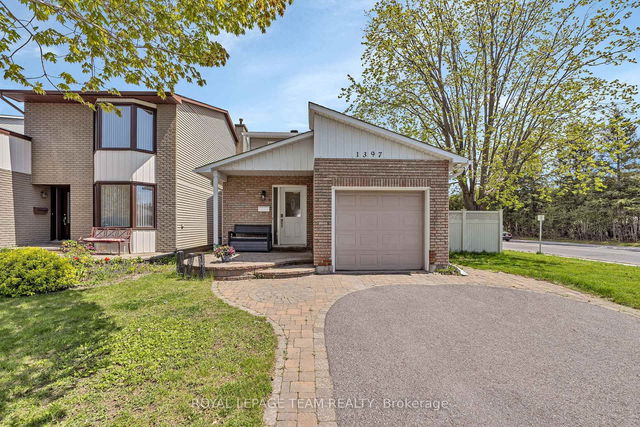Size
-
Lot size
5327 sqft
Street frontage
-
Possession
60-89 days
Price per sqft
$433 - $591
Taxes
$4,574.68 (2025)
Parking Type
-
Style
2-Storey
See what's nearby
Description
Spacious 3-Bedroom Home on a Premium Corner Lot in Pineview. Welcome to this beautifully maintained single-family home located in the desirable Pineview neighbourhood just minutes from the highway, transit, parks, and top-tier shopping including Costco. It is a short walk to the Blair transit station. Step inside to an open-concept main floor featuring a large, bright kitchen with stainless steel appliances, perfect for everyday living and entertaining. The bright and inviting living room offers a cozy wood-burning fireplace, creating the ideal spot to relax. Upstairs, youll find three generously sized bedrooms with durable laminate flooring throughout. The main bathroom includes a tub/shower combo and tasteful ceramic finishes. The fully finished lower level adds valuable living space, laundry and complete with a 3-piece bathroom ideal for a home theatre, games room, or guest suite. Enjoy the outdoors in the expansive, fully fenced yard featuring low-maintenance PVC fencing, and a large gazebo perfect for pets, kids, and summer gatherings. There is a large single car garage with room in the driveway for 2 cars side by side. This home combines comfort, space, and unbeatable convenience a must-see in Pineview! Updates include: Fridge, stove, washer, and dryer (2016); microwave (2020); dishwasher (2024); Air conditioner (2016); Roof and windows (2015); Fireplace: Cleaned and inspected (2023)
Broker: ROYAL LEPAGE TEAM REALTY
MLS®#: X12148066
Property details
Parking:
3
Parking type:
-
Property type:
Detached
Heating type:
Forced Air
Style:
2-Storey
MLS Size:
1100-1500 sqft
Lot front:
39 Ft
Lot depth:
135 Ft
Listed on:
May 14, 2025
Show all details
Rooms
| Level | Name | Size | Features |
|---|---|---|---|
Main | Dining Room | 11.5 x 8.0 ft | |
Main | Kitchen | 14.5 x 8.0 ft | |
Main | Bathroom | 6.4 x 4.0 ft |
Show all
Instant estimate:
orto view instant estimate
$14,158
higher than listed pricei
High
$697,260
Mid
$664,058
Low
$630,855
Have a home? See what it's worth with an instant estimate
Use our AI-assisted tool to get an instant estimate of your home's value, up-to-date neighbourhood sales data, and tips on how to sell for more.







