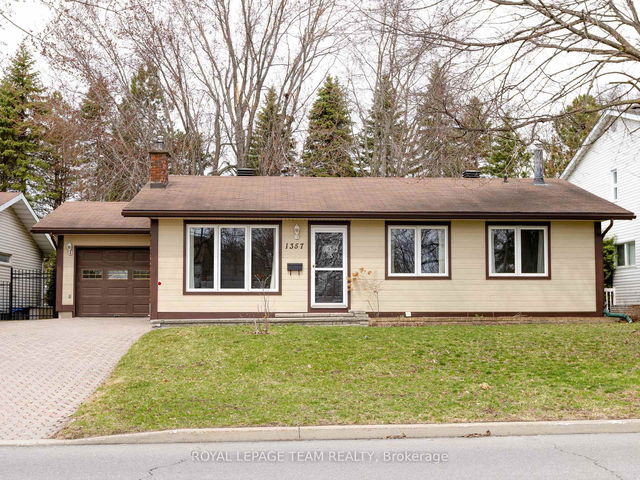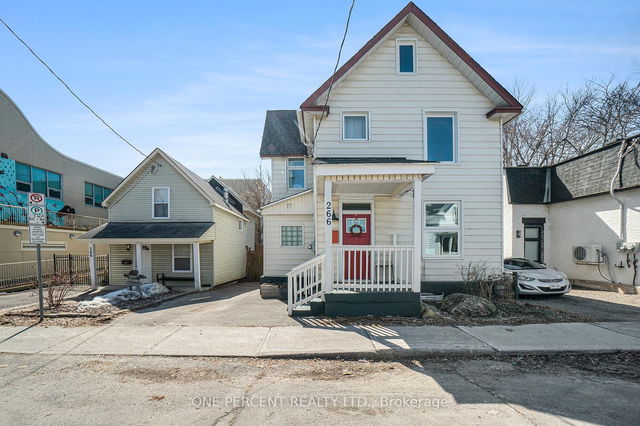Size
-
Lot size
5800 sqft
Street frontage
-
Possession
2025-05-29
Price per sqft
$447 - $609
Taxes
$4,784.1 (2024)
Parking Type
-
Style
Bungalow
See what's nearby
Description
SUNNY, spacious & well-maintained 3+1 bed, 2 bath DETACHED bungalow in sought-after Carson Grove. Gleaming WOOD floors throughout the living spaces featuring a cozy stone gas FIREPLACE in the living room. The well-equipped kitchen boasts lots of cupboard space, a breakfast nook and overlooks the generously sized patio with views of the private, FENCED backyard abutting a mature tree canopy behind! Convenient attached garage with inside entry and backyard access. Side door leads to the FINISHED basement that provides a great potential IN-LAW SUITE with its large family rm, den/home office space, workshop/laundry rm, bathroom & additional bdr. Many renovations: Roof 10, windows 11, A/C 18, newer soffits/eaves, interlock driveway/walkway/patio, freshly painted & more. Move-in ready! Steps to cherished Ken Steele Park & Carson Grove Park. Close to numerous restaurants & shopping at Gloucester Centre, Cdn Tire, Costco along Ogilvie Rd as well as St-Laurent Shopping Centre, Montfort Hospital & Collège La Cité. Quick access to public transit. OPEN HOUSES Sat/Sun May 3 & 4, 2-4pm.
Broker: ROYAL LEPAGE TEAM REALTY
MLS®#: X12118946
Property details
Parking:
4
Parking type:
-
Property type:
Detached
Heating type:
Forced Air
Style:
Bungalow
MLS Size:
1100-1500 sqft
Lot front:
58 Ft
Lot depth:
100 Ft
Listed on:
May 2, 2025
Show all details
Rooms
| Level | Name | Size | Features |
|---|---|---|---|
Main | Bedroom 2 | 12.3 x 11.8 ft | |
Main | Primary Bedroom | 12.3 x 11.8 ft | |
Basement | Utility Room | 14.7 x 13.8 ft |
Show all
Instant estimate:
orto view instant estimate
$25,405
higher than listed pricei
High
$730,070
Mid
$695,305
Low
$660,539







