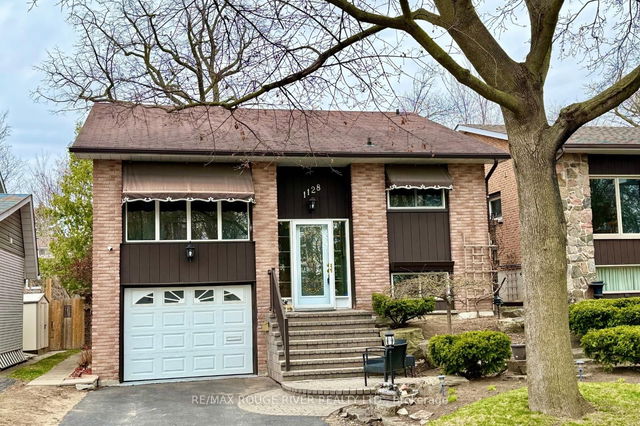Size
-
Lot size
5526 sqft
Street frontage
-
Possession
Flexible
Price per sqft
-
Taxes
$5,512.21 (2024)
Parking Type
-
Style
Sidesplit 4
See what's nearby
Description
Located In Centennial Oshawa Neighborhood, This Lovingly Updated Side-Split Home Sits On A Desirable Corner Lot With No Sidewalks. Offering 3+1 Bedrooms, 3 Bathrooms, And A Private Yard, This Home Is Perfect For Family Living. Recent Upgrades Include New Engineered Hardwood Flooring, Modern Railings And Balusters, Updated Light Fixtures. The Spacious Family Room Features A Walkout To The Upper Deck, While The Light-Filled Eat-In Kitchen Flows Seamlessly Into The Combined Living And Dining Area, Highlighted By A Large Bay Window. The Primary Bedroom Boasts A Walk-In Closet And A Private 3-Piece Ensuite. The Lower Level Offers A Cozy Basement With Broadloom, A Walkout To The Backyard, An Additional Bedroom, And A Laundry Room. Step Outside To The Oversized Deck With A Pergola, Perfect For Outdoor Entertaining. Close To Schools, Transit, And All Amenities, This Home Is A Must-See!
Broker: DAN PLOWMAN TEAM REALTY INC.
MLS®#: E12003221
Property details
Parking:
5
Parking type:
-
Property type:
Detached
Heating type:
Forced Air
Style:
Sidesplit 4
MLS Size:
-
Lot front:
55 Ft
Lot depth:
100 Ft
Listed on:
Mar 5, 2025
Show all details







