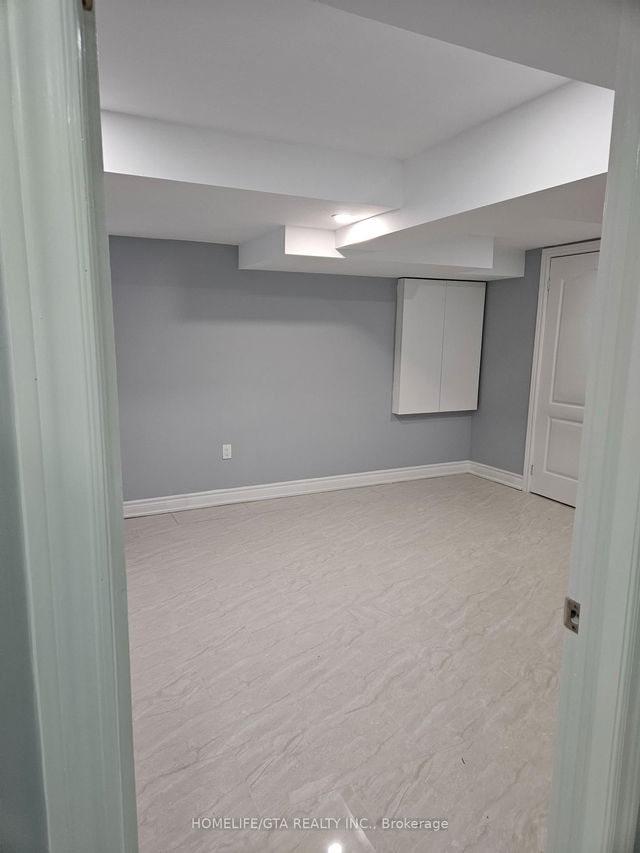Furnished
No
Lot size
387 sqft
Street frontage
-
Possession
Immediate
Price per sqft
-
Hydro included
No
Parking Type
-
Style
2-Storey
See what's nearby
Description
Fully upgraded top to bottom walk out basement apartment with high ceilings & lots natural light. 3 oversized bedrooms with an open concept kitchen, spacious 3pc washroom, & ensuite laundry. Located just minutes away from shops, schools, transit, parks, Hwy 407 & more!
Broker: RE/MAX COMMUNITY REALTY INC.
MLS®#: E12120156
Property details
Parking:
Yes
Parking type:
-
Property type:
Detached
Heating type:
Forced Air
Style:
2-Storey
MLS Size:
-
Lot front:
12 Ft
Lot depth:
31 Ft
Listed on:
May 2, 2025
Show all details
Rooms
| Level | Name | Size | Features |
|---|---|---|---|
Basement | Bedroom 3 | 7.9 x 6.9 ft | |
Basement | Primary Bedroom | 7.9 x 9.8 ft | |
Basement | Kitchen | 5.9 x 4.9 ft |
Show all







